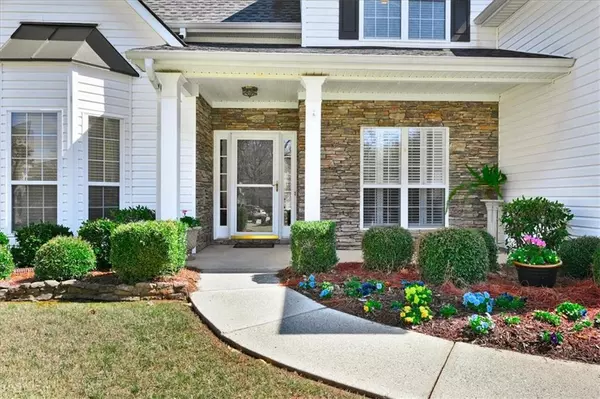For more information regarding the value of a property, please contact us for a free consultation.
5304 Yoshino TER Powder Springs, GA 30127
Want to know what your home might be worth? Contact us for a FREE valuation!

Our team is ready to help you sell your home for the highest possible price ASAP
Key Details
Sold Price $389,500
Property Type Single Family Home
Sub Type Single Family Residence
Listing Status Sold
Purchase Type For Sale
Square Footage 2,301 sqft
Price per Sqft $169
Subdivision Evergreen Park
MLS Listing ID 7189217
Sold Date 04/06/23
Style Traditional
Bedrooms 4
Full Baths 2
Half Baths 1
Construction Status Resale
HOA Fees $250
HOA Y/N Yes
Originating Board First Multiple Listing Service
Year Built 2001
Annual Tax Amount $855
Tax Year 2022
Lot Size 0.260 Acres
Acres 0.26
Property Description
Pristine, updated & beautiful! This immaculately cared for home is a rare find & a gardeners delight!! Fantastic cul-de-sac level lot, beautiful landscaping, a private, wooded, fenced backyard with great storage shed, cutting perennial gardens, raised vegetable beds, shaded patio & rain barrels to water everything with! Gorgeous wood floors greet as you enter the Foyer, lovely Dining room for family dinners, lg fireside Family room, beautiful Kitchen features new cabinetry w/ under cabinet lighting, granite countertops & backsplash, new fixtures & lighting throughout, & new SS appliances!! Stunningly updated main floor Owners Suite with his & her closets, dual vanities, lg walk-in shower & soaking tub. Updated Powder room & a Laundry room complete the main floor. Staircase to upper level has been updated with oak treads and leads you to 3 great sized secondary Bedrooms & a beautiful full Bath in hall. 3 attic access storage areas off these upper rooms adds to the homes convenience. Roof replaced 2017, HVAC for main level replaced 2022, Choice Home Wty paid thru 8/24, Sewer Main Drain Wty paid thru 10/23, Exterior Clean Water line Wty paid thru 12/23. Established smaller neighborhood with playground, close to shopping, dining, walking trails & great schools! Run....don't walk!
Location
State GA
County Cobb
Lake Name None
Rooms
Bedroom Description Master on Main
Other Rooms Shed(s)
Basement None
Main Level Bedrooms 1
Dining Room Separate Dining Room
Interior
Interior Features Crown Molding, Double Vanity, Entrance Foyer, High Ceilings 9 ft Main, High Speed Internet, His and Hers Closets, Tray Ceiling(s), Walk-In Closet(s), Other
Heating Forced Air, Natural Gas
Cooling Central Air
Flooring Carpet, Ceramic Tile, Hardwood
Fireplaces Number 1
Fireplaces Type Factory Built, Family Room, Gas Log, Gas Starter
Window Features Insulated Windows, Shutters
Appliance Dishwasher, Disposal, Gas Oven, Gas Range, Gas Water Heater, Microwave, Refrigerator
Laundry Laundry Room, Main Level
Exterior
Exterior Feature Garden, Rain Barrel/Cistern(s), Rain Gutters, Storage, Other
Parking Features Driveway, Garage, Garage Faces Front, Kitchen Level, Level Driveway
Garage Spaces 2.0
Fence Back Yard, Fenced, Privacy, Wood
Pool None
Community Features Homeowners Assoc, Near Schools, Near Shopping, Playground, Sidewalks, Street Lights
Utilities Available Cable Available, Electricity Available, Natural Gas Available, Phone Available, Sewer Available, Underground Utilities, Water Available
Waterfront Description None
View Other
Roof Type Composition, Shingle
Street Surface Asphalt
Accessibility None
Handicap Access None
Porch Front Porch, Patio
Building
Lot Description Back Yard, Cul-De-Sac, Front Yard, Landscaped, Level, Wooded
Story Two
Foundation Slab
Sewer Public Sewer
Water Public
Architectural Style Traditional
Level or Stories Two
Structure Type Stone, Vinyl Siding
New Construction No
Construction Status Resale
Schools
Elementary Schools Varner
Middle Schools Tapp
High Schools Mceachern
Others
Senior Community no
Restrictions false
Tax ID 19065900480
Acceptable Financing Cash, Conventional, FHA, VA Loan
Listing Terms Cash, Conventional, FHA, VA Loan
Special Listing Condition None
Read Less

Bought with Sanders Team Realty




