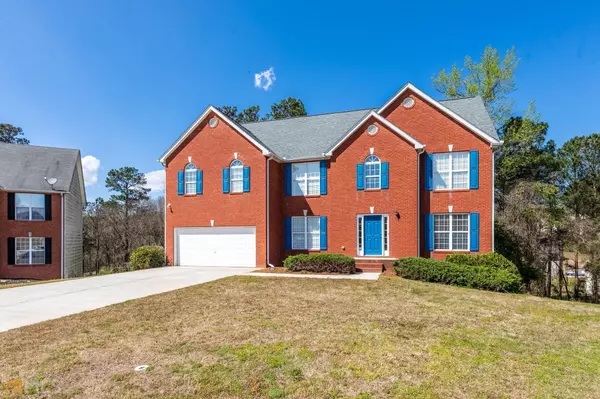For more information regarding the value of a property, please contact us for a free consultation.
4414 Parmalee Conley, GA 30288
Want to know what your home might be worth? Contact us for a FREE valuation!

Our team is ready to help you sell your home for the highest possible price ASAP
Key Details
Sold Price $385,000
Property Type Single Family Home
Sub Type Single Family Residence
Listing Status Sold
Purchase Type For Sale
Square Footage 4,892 sqft
Price per Sqft $78
Subdivision Conley Creek
MLS Listing ID 20113253
Sold Date 04/14/23
Style Brick Front,Brick/Frame,Traditional
Bedrooms 4
Full Baths 2
Half Baths 1
HOA Y/N Yes
Originating Board Georgia MLS 2
Year Built 2004
Annual Tax Amount $5,470
Tax Year 2022
Lot Size 0.500 Acres
Acres 0.5
Lot Dimensions 21780
Property Description
Beautifully well-maintained cul-de-sac brick front home in Conley Creek subdivision right off of 675. Leveled driveway and front yard. Traditional floor plan has one of the larger master suites on 2nd floor. The 2-storey Foyer entrance leads to the formal living and dining rooms. The main level also features a nice bonus room which can be used as a home office/guestroom/gym with its double doors for privacy. Spacious secondary bedrooms share one full bath; all-natural daylight throughout home; and brand-new Luxury Vinyl Plank (LVP) flooring throughout main level, all bathrooms and laundry room. Newly painted deck; nearly new roof; all neutral paint color walls throughout; lots of storage spaces and walk-in closets; spacious unfinished full basement with daylight, bath stub, interior and exterior entries. Private & beautiful view to back wooded yard. This home is definitely in a ready-to-move in condition and furniture is negotiable. Property shows really well. Furniture is negotiable. Property is being sold as-is with rights to inspect during due diligence period.
Location
State GA
County Dekalb
Rooms
Basement Bath/Stubbed, Daylight, Interior Entry, Exterior Entry, Full
Dining Room Separate Room
Interior
Interior Features Double Vanity, Roommate Plan
Heating Natural Gas, Central, Forced Air
Cooling Electric, Ceiling Fan(s), Central Air
Flooring Hardwood, Carpet, Sustainable
Fireplaces Number 1
Fireplaces Type Family Room, Factory Built, Gas Starter, Gas Log
Fireplace Yes
Appliance Gas Water Heater, Dryer, Washer, Dishwasher, Disposal, Microwave
Laundry Laundry Closet
Exterior
Parking Features Attached, Garage Door Opener, Garage
Community Features None
Utilities Available Cable Available, Electricity Available, Natural Gas Available, Sewer Available, Water Available
View Y/N No
Roof Type Composition
Garage Yes
Private Pool No
Building
Lot Description Cul-De-Sac
Faces Please use GPS for accurate directions
Sewer Public Sewer
Water Public
Structure Type Block,Vinyl Siding
New Construction No
Schools
Elementary Schools Cedar Grove
Middle Schools Cedar Grove
High Schools Cedar Grove
Others
HOA Fee Include Other
Tax ID 15 013 02 170
Special Listing Condition Resale
Read Less

© 2025 Georgia Multiple Listing Service. All Rights Reserved.




