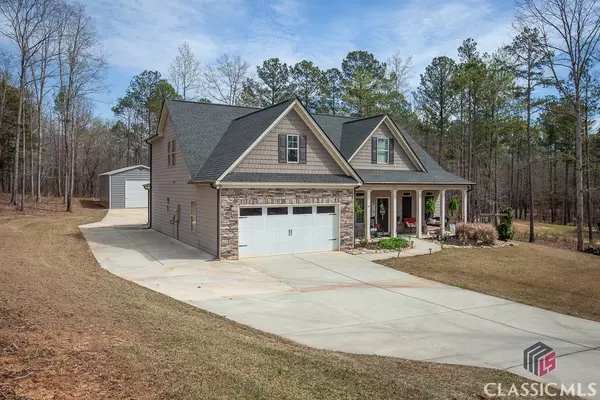Bought with Athens Area Association of REALTORS® & Classic MLS
For more information regarding the value of a property, please contact us for a free consultation.
121 River Estate DR Colbert, GA 30628
Want to know what your home might be worth? Contact us for a FREE valuation!

Our team is ready to help you sell your home for the highest possible price ASAP
Key Details
Sold Price $399,900
Property Type Single Family Home
Sub Type Single Family Residence
Listing Status Sold
Purchase Type For Sale
Square Footage 2,346 sqft
Price per Sqft $170
Subdivision The Estates At Hawks Landing
MLS Listing ID 1005008
Sold Date 04/21/23
Style Craftsman
Bedrooms 4
Full Baths 2
Half Baths 1
HOA Fees $16/ann
HOA Y/N Yes
Abv Grd Liv Area 2,346
Year Built 2019
Annual Tax Amount $4,247
Lot Size 2.100 Acres
Acres 2.1
Property Description
Welcome to The Estates at Hawks Landing. This home sits on a large wooded 2.10 acre lot. Enjoy the large community lake, covered bridge, and miles of nature trails. This home features the Victoria Plan which has 4 bedrooms and 2 1/2 baths. The large family room is open to the island kitchen and breakfast room creating a very large living space. There is a separate formal dining room. Enjoy hardwood floors throughout the main floor including the stairway. Large Master on Main. Upstairs are three additional bedrooms and two full baths. Additional features of this home include granite countertops in the kitchen and baths, custom cabinetry, a craftsman trim package, and 5" hardwoods. Outside you can sit and relax on the covered front porch and wave to the occasional neighbor or enjoy a little more privacy on the covered back porch. You will also find a detached shop for your toys, irrigation for landscaping, and much more.
Location
State GA
County Oglethorpe Co.
Rooms
Main Level Bedrooms 1
Interior
Interior Features Attic, Ceiling Fan(s), Custom Cabinets, Fireplace, Kitchen Island, Pantry, Solid Surface Counters, Entrance Foyer, Main Level Primary
Heating Central, Dual System, Electric, Heat Pump
Cooling Dual, Electric, Heat Pump
Flooring Carpet, Engineered Hardwood, Tile, Wood
Fireplaces Type One, Living Room
Fireplace Yes
Appliance Dishwasher, Microwave, Oven, Range
Exterior
Exterior Feature Sprinkler/Irrigation, Porch, Patio
Parking Features Attached, Detached, Garage, Garage Door Opener, Parking Available
Garage Spaces 2.0
Garage Description 2.0
Amenities Available Other, See Remarks, Lake or Pond
Water Access Desc Public
Porch Covered, Patio, Porch
Total Parking Spaces 2
Building
Lot Description Level, Sloped
Entry Level Two
Foundation Slab
Sewer Septic Tank
Water Public
Architectural Style Craftsman
Level or Stories Two
Additional Building Outbuilding
Schools
Elementary Schools Oglethorpe County Elementary
Middle Schools Oglethorpe County
High Schools Oglethorpe County
Others
HOA Fee Include Common Area Maintenance
Tax ID 070 012
Financing Cash
Special Listing Condition None
Read Less





