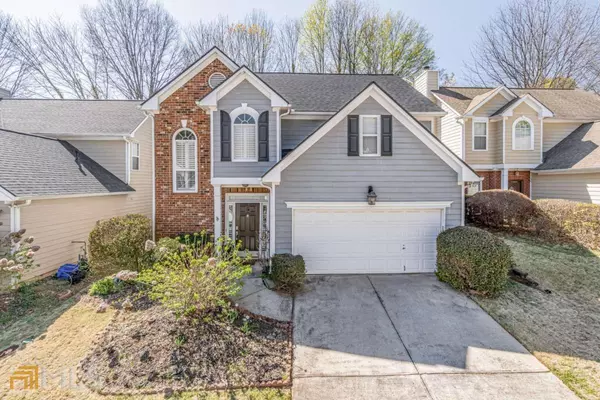For more information regarding the value of a property, please contact us for a free consultation.
3489 Kensington Parc Avondale Estates, GA 30002
Want to know what your home might be worth? Contact us for a FREE valuation!

Our team is ready to help you sell your home for the highest possible price ASAP
Key Details
Sold Price $522,500
Property Type Single Family Home
Sub Type Single Family Residence
Listing Status Sold
Purchase Type For Sale
Square Footage 2,644 sqft
Price per Sqft $197
Subdivision Kensington Parc
MLS Listing ID 10142832
Sold Date 05/01/23
Style Traditional
Bedrooms 3
Full Baths 2
Half Baths 1
HOA Y/N Yes
Originating Board Georgia MLS 2
Year Built 2000
Annual Tax Amount $4,616
Tax Year 2022
Lot Size 4,356 Sqft
Acres 0.1
Lot Dimensions 4356
Property Description
Come see this beautifully updated 3 bedroom, 2.5 bathroom home in Avondale Estates! A 2-story foyer welcomes you into an open concept Family Room/Dining Room with a double-sided fireplace and separate Den. Ceramic tiled Kitchen is open to the Dining Room and offers granite countertops and stainless appliances. Hardwood floors throughout main level. Upper level boasts spacious loft perfect for a sitting area, an oversized Owner's Suite with tray ceilings and large sitting room with en suite offering double vanities, tiled shower, and separate whirlpool tub. 2 secondary bedrooms and 1 additional full bathroom finish up the second floor. The roof, HVAC, and water heater all are less than 6 years old. Enjoy relaxing and entertaining in your amazing private fenced backyard with a huge deck and a pergola for extra shade! All of this near Emory, the CDC, Downtown Avondale Estates, Downtown Decatur, Midtown, Dekalb Farmer's Market, and more!
Location
State GA
County Dekalb
Rooms
Other Rooms Other
Basement None
Dining Room Seats 12+
Interior
Interior Features Tray Ceiling(s), Double Vanity, Entrance Foyer, Separate Shower, Walk-In Closet(s)
Heating Natural Gas, Heat Pump
Cooling Electric, Ceiling Fan(s), Central Air
Flooring Hardwood, Carpet
Fireplaces Number 1
Fireplaces Type Gas Log
Fireplace Yes
Appliance Gas Water Heater, Dishwasher, Double Oven, Disposal, Microwave, Oven/Range (Combo), Stainless Steel Appliance(s)
Laundry Other
Exterior
Exterior Feature Other
Parking Features Attached, Garage, Kitchen Level
Garage Spaces 2.0
Fence Back Yard
Community Features Sidewalks, Street Lights, Near Public Transport, Walk To Schools
Utilities Available Underground Utilities, Cable Available, Electricity Available, Natural Gas Available, Sewer Available, Water Available
View Y/N No
Roof Type Composition
Total Parking Spaces 2
Garage Yes
Private Pool No
Building
Lot Description Level, Private
Faces GPS Friendly.
Foundation Slab
Sewer Public Sewer
Water Public
Structure Type Other
New Construction No
Schools
Elementary Schools Avondale
Middle Schools Druid Hills
High Schools Druid Hills
Others
HOA Fee Include Management Fee
Tax ID 18 011 09 016
Security Features Smoke Detector(s)
Acceptable Financing Cash, Conventional, FHA, VA Loan
Listing Terms Cash, Conventional, FHA, VA Loan
Special Listing Condition Resale
Read Less

© 2025 Georgia Multiple Listing Service. All Rights Reserved.




