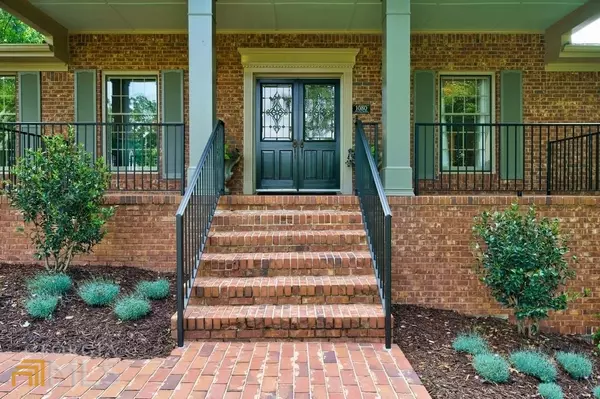Bought with Beverly O Filson • Candler Real Estate Group
For more information regarding the value of a property, please contact us for a free consultation.
1080 Wessell RD Gainesville, GA 30501
Want to know what your home might be worth? Contact us for a FREE valuation!

Our team is ready to help you sell your home for the highest possible price ASAP
Key Details
Sold Price $950,000
Property Type Single Family Home
Sub Type Single Family Residence
Listing Status Sold
Purchase Type For Sale
Square Footage 4,698 sqft
Price per Sqft $202
Subdivision Puckett
MLS Listing ID 20112186
Sold Date 05/31/23
Style Traditional
Bedrooms 5
Full Baths 4
Half Baths 1
Construction Status Updated/Remodeled
HOA Y/N No
Year Built 1967
Annual Tax Amount $4,905
Tax Year 2021
Lot Size 0.910 Acres
Property Description
This old-world charm home is a rare opportunity. The entrance foyer opens to oversized living spaces, a cozy den with brick masonry fireplace and a built-in cabinet, an eat in kitchen with stainless appliances and quartzite counters, and a dining room. 4 bedrooms, including the master suite, and 3.5 baths are also on the main floor. Outside is a beautiful brick patio professionally landscaped that overlooks the pool. The spacious terrace floor has a large family room with gas log fireplace, bedroom, bathroom, office/wine/flex space, and abundant storage. Meaningful design elements include wood beams, built-ins, hardwood floors, and tile floors. French doors lead to the gorgeous pool that was resurfaced and converted to saltwater in 2020. Located on .91 acres this home provides unique privacy and the ability to add a pool house/pavilion. Renovated and meticulously maintained, you truly cannot find better accessibility and walkability to our thriving Downtown, Wilshire Trails, Wessell Park (basketball court, disc golf, and coming soon 4 pickleball courts), Lake Lanier, shopping, schools, and medical services. Owner as Agent
Location
State GA
County Hall
Rooms
Basement Bath Finished, Crawl Space, Daylight, Interior Entry, Exterior Entry, Finished, Full
Main Level Bedrooms 4
Interior
Interior Features Bookcases, Vaulted Ceiling(s), Double Vanity, Beamed Ceilings, Pulldown Attic Stairs, Tile Bath, Walk-In Closet(s), Master On Main Level, Wine Cellar
Heating Natural Gas, Central, Zoned
Cooling Electric, Central Air, Zoned
Flooring Hardwood, Tile
Fireplaces Number 2
Fireplaces Type Basement, Family Room
Exterior
Exterior Feature Garden, Sprinkler System, Veranda
Parking Features Attached, Garage Door Opener, Garage, Kitchen Level, Side/Rear Entrance, Storage, Guest
Garage Spaces 4.0
Fence Wood
Pool In Ground, Salt Water
Community Features Lake, Park, Playground, Sidewalks, Street Lights, Tennis Court(s), Walk To Schools, Walk To Shopping
Utilities Available Cable Available, Sewer Connected, Electricity Available, High Speed Internet, Natural Gas Available, Phone Available, Sewer Available, Water Available
Roof Type Composition
Building
Story Two
Foundation Block, Slab
Sewer Public Sewer
Level or Stories Two
Structure Type Garden,Sprinkler System,Veranda
Construction Status Updated/Remodeled
Schools
Elementary Schools Enota
Middle Schools Gainesville
High Schools Gainesville
Others
Acceptable Financing Cash, Conventional
Listing Terms Cash, Conventional
Financing Cash
Special Listing Condition Agent Owned, Agent/Seller Relationship
Read Less

© 2024 Georgia Multiple Listing Service. All Rights Reserved.




