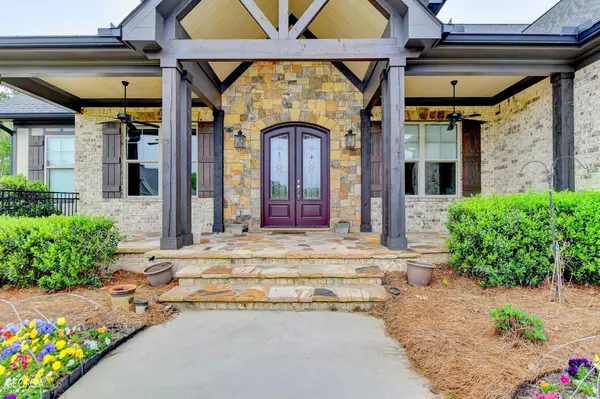Bought with Laura Latham • Keller Williams Rlty-Atl.North
For more information regarding the value of a property, please contact us for a free consultation.
104 Hedge Row CT Jefferson, GA 30549
Want to know what your home might be worth? Contact us for a FREE valuation!

Our team is ready to help you sell your home for the highest possible price ASAP
Key Details
Sold Price $695,000
Property Type Single Family Home
Sub Type Single Family Residence
Listing Status Sold
Purchase Type For Sale
Square Footage 3,039 sqft
Price per Sqft $228
Subdivision Traditions Of Braselton
MLS Listing ID 20118543
Sold Date 06/01/23
Style Traditional
Bedrooms 4
Full Baths 3
Half Baths 1
Construction Status Resale
HOA Fees $1,000
HOA Y/N Yes
Year Built 2017
Annual Tax Amount $7,213
Tax Year 2022
Lot Size 0.730 Acres
Property Description
The Bosworth - 4Br/3.5 Ba sought - after custom 1.5 story home with stunning finishes. Gourmet kitchen w/island & breakfast room opens to great room w/coffered ceiling and stone fireplace flanked by built in shelves. This is a perfect space for entertaining. The first floor also includes a formal dining room and office space. Luxurious master bedroom & bath w/ huge walk-in closet. The master bath has a lovely clawfoot soaker tub and a large walk-in shower with a bench. Two secondary bedrooms w/ Jack & Jill bath. The upper level has 1 bedroom and 1 full bathroom. The great room walks out onto the beautiful covered deck overlooking the large, level fenced yard. This home is situated on a cul-de-sac golf course lot.
Location
State GA
County Jackson
Rooms
Basement Bath/Stubbed, Daylight, Exterior Entry, Full
Main Level Bedrooms 3
Interior
Interior Features High Ceilings, Double Vanity, Soaking Tub, Walk-In Closet(s), In-Law Floorplan, Master On Main Level, Roommate Plan, Split Bedroom Plan
Heating Electric, Central, Zoned
Cooling Electric, Central Air
Flooring Hardwood, Carpet
Fireplaces Number 1
Fireplaces Type Family Room, Gas Log
Exterior
Exterior Feature Garden
Parking Features Attached, Garage, Kitchen Level, Side/Rear Entrance
Garage Spaces 3.0
Community Features Clubhouse, Golf, Fitness Center, Playground, Sidewalks, Street Lights, Tennis Court(s)
Utilities Available Underground Utilities, Cable Available, Sewer Connected, Electricity Available, Phone Available
Roof Type Composition
Building
Story One and One Half
Sewer Public Sewer
Level or Stories One and One Half
Structure Type Garden
Construction Status Resale
Schools
Elementary Schools Gum Springs
Middle Schools West Jackson
High Schools Jackson County
Others
Financing Conventional
Read Less

© 2024 Georgia Multiple Listing Service. All Rights Reserved.




