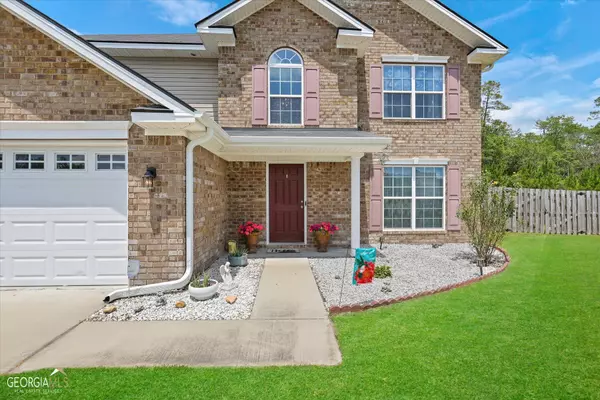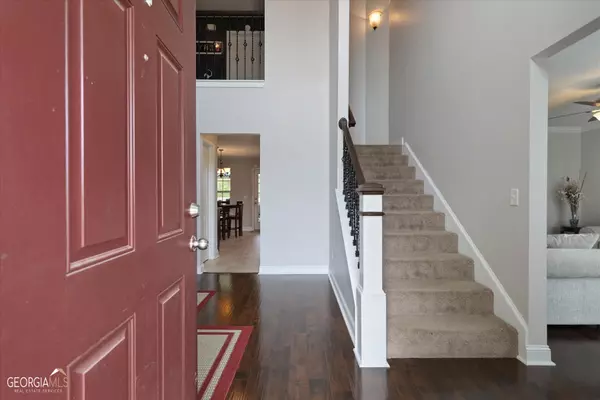For more information regarding the value of a property, please contact us for a free consultation.
1121 Creekside Hinesville, GA 31313
Want to know what your home might be worth? Contact us for a FREE valuation!

Our team is ready to help you sell your home for the highest possible price ASAP
Key Details
Sold Price $337,500
Property Type Single Family Home
Sub Type Single Family Residence
Listing Status Sold
Purchase Type For Sale
Square Footage 2,451 sqft
Price per Sqft $137
Subdivision Griffin Park
MLS Listing ID 10160624
Sold Date 06/26/23
Style Traditional
Bedrooms 4
Full Baths 2
Half Baths 1
HOA Fees $300
HOA Y/N Yes
Originating Board Georgia MLS 2
Year Built 2016
Annual Tax Amount $2,572
Tax Year 2021
Lot Size 0.670 Acres
Acres 0.67
Lot Dimensions 29185.2
Property Description
Be at peace when ending your day in the wonderful Griffin Park community! Front lawn fully sodded with irrigation system. Step inside to a large welcoming foyera with second floor view. Entertain plenty of guests in this spacious home, filled with natural light. Enjoy the large living room with access to a beautiful equipped kitchen. show off your cooking skills with the stainless appliances, ample storage, and breakfast bar. Chill out in the relaxing backyard full of ZEN! Backyard upgraded with large screnned patio, newly planted trees, big storage shed and above group pool. Upstairs you will find 3 bedrooms and the primary suite with ensuite and trey ceilings. Immerse yourself in the primary suites spa like bathroom equipped with walk-in closet, garden tub and separate shower. Outside you can plan any event with the oversized backyard. Home is close to Fort Stewart and local amenities.
Location
State GA
County Liberty
Rooms
Basement None
Interior
Interior Features Separate Shower, Soaking Tub, Entrance Foyer, Walk-In Closet(s)
Heating Central, Electric
Cooling Ceiling Fan(s), Central Air, Electric
Flooring Carpet, Laminate, Other
Fireplace No
Appliance Dishwasher, Disposal, Microwave, Refrigerator
Laundry Laundry Closet, Upper Level
Exterior
Parking Features Attached, Garage
Fence Back Yard, Fenced
Pool Above Ground
Community Features Playground, Pool
Utilities Available Cable Available, Electricity Available, High Speed Internet, Phone Available, Underground Utilities
View Y/N No
Roof Type Composition
Garage Yes
Private Pool Yes
Building
Lot Description Other
Faces From I-95 South, exit 87, right on Hwy 17 19 miles, left on Hwy 17 south .2 miles, right on 196 Leroy Coffer Hwy 4.8 miles, right on 84 E Oglethorpe Hwy 8.8 miles, right on 196 General Screven Drive 6.1 miles, left on 119 Elma G Miles Parkway .3 miles, right on Miles Crossing 2.4 miles right on Creekside Circle home is on the right.
Sewer Public Sewer
Water Public
Structure Type Brick,Vinyl Siding
New Construction No
Schools
Elementary Schools Waldo Pafford
Middle Schools Snelson Golden
High Schools Bradwell Institute
Others
HOA Fee Include Other
Tax ID 029B 103
Special Listing Condition Resale
Read Less

© 2025 Georgia Multiple Listing Service. All Rights Reserved.




