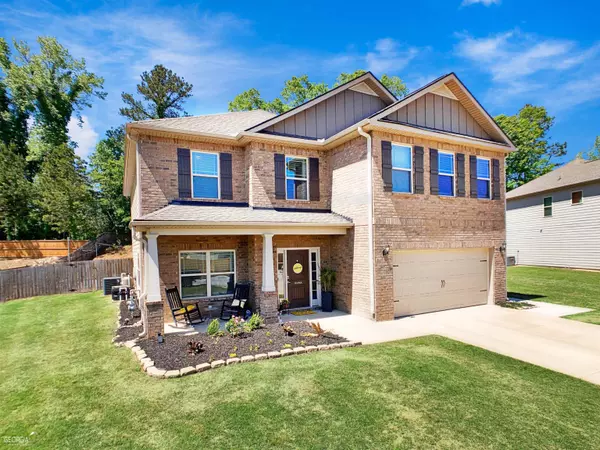Bought with JP & Assoc. Realtors Metro ATL
For more information regarding the value of a property, please contact us for a free consultation.
814 Everleigh CT Lithia Springs, GA 30122
Want to know what your home might be worth? Contact us for a FREE valuation!

Our team is ready to help you sell your home for the highest possible price ASAP
Key Details
Sold Price $480,000
Property Type Single Family Home
Sub Type Single Family Residence
Listing Status Sold
Purchase Type For Sale
Square Footage 3,380 sqft
Price per Sqft $142
Subdivision Riley Estates
MLS Listing ID 20120239
Sold Date 06/23/23
Style Brick Front,Traditional
Bedrooms 6
Full Baths 3
Half Baths 1
Construction Status Resale
HOA Fees $250
HOA Y/N Yes
Year Built 2019
Annual Tax Amount $4,467
Tax Year 2022
Lot Size 0.340 Acres
Property Description
WOW! AMAZING back yard OASIS at this 6 Bed 3.5 bath home complete with a heated in-ground saltwater pool, custom-built entertainment pavilion, hot tub, nature hangout and playground area! Back yard is beautifully landscaped with palm trees, stone work, various plants and fully fenced with a privacy fence. Pool offers dual stream jets and is surrounded by remote control bistro lights that are programmable to be any color or dimmed. Pavilion is awesome for entertaining whether it's game day or a BBQ- complete with ceiling fans, wall power for a TV, refrigerator and other appliances- and enjoy the adjacent fire pit once the sun sets! The home is only 3 years old, which means all major systems and the roof still have lots of life left! Inside, you will find a large living/dining room combo, separate family room that opens up into the kitchen. Luxury vinyl plank spans most of the first level. The family room, breakfast area and kitchen all provide views of the back yard and pool. First floor has a dual use office/bedroom that is currently set up as a bedroom. Upstairs, you will find 5 more bedrooms, all nicely sized, along with the laundry- no going up and down stairs for laundry! Master suite is very spacious and has a sitting area, in-wall electric fireplace, tray ceilings, walk-in closet, separate shower and garden tub, and double vanities. This home is so unique and has so much to offer with all of the added amenities- schedule your showing today!
Location
State GA
County Douglas
Rooms
Basement None
Main Level Bedrooms 1
Interior
Interior Features Tray Ceiling(s), Double Vanity, Soaking Tub, Separate Shower, Tile Bath, Walk-In Closet(s)
Heating Central, Forced Air, Natural Gas
Cooling Ceiling Fan(s), Central Air, Electric
Flooring Tile, Vinyl, Carpet
Fireplaces Number 2
Fireplaces Type Master Bedroom, Family Room, Gas Log, Other
Exterior
Parking Features Attached, Garage, Kitchen Level
Garage Spaces 2.0
Fence Back Yard, Fenced, Privacy, Wood
Pool Heated, Hot Tub, In Ground
Community Features None
Utilities Available Electricity Available, High Speed Internet, Natural Gas Available, Sewer Connected, Sewer Available, Phone Available, Cable Available
Roof Type Composition
Building
Story Two
Foundation Slab
Sewer Public Sewer
Level or Stories Two
Construction Status Resale
Schools
Elementary Schools Lithia Springs
Middle Schools Turner
High Schools Lithia Springs
Others
Financing VA
Read Less

© 2024 Georgia Multiple Listing Service. All Rights Reserved.




