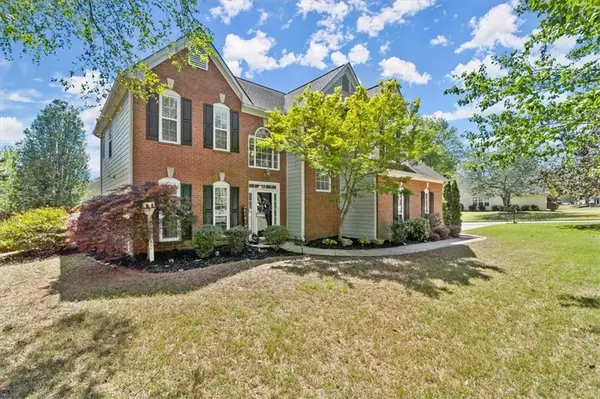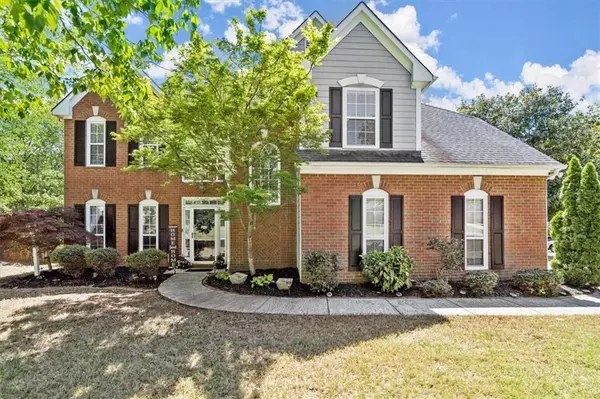For more information regarding the value of a property, please contact us for a free consultation.
1535 Overland XING Alpharetta, GA 30004
Want to know what your home might be worth? Contact us for a FREE valuation!

Our team is ready to help you sell your home for the highest possible price ASAP
Key Details
Sold Price $558,000
Property Type Single Family Home
Sub Type Single Family Residence
Listing Status Sold
Purchase Type For Sale
Square Footage 2,103 sqft
Price per Sqft $265
Subdivision Chadbourne
MLS Listing ID 7204576
Sold Date 06/23/23
Style Traditional
Bedrooms 3
Full Baths 2
Half Baths 1
Construction Status Resale
HOA Fees $780
HOA Y/N Yes
Originating Board First Multiple Listing Service
Year Built 1996
Annual Tax Amount $3,596
Tax Year 2022
Lot Size 0.310 Acres
Acres 0.31
Property Description
IMMACULATE 2-STORY CHARMING home in sought-after Chadbourne Subdivision in Alpharetta, Forsyth County! This GORGEOUS LIGHT, BRIGHT OPEN CONCEPT 3 bedroom, 2.5 bath home features UPDATES GALORE! As you enter the home you are greeted by BEAUTIFUL LVP FLOORING throughout the main level and CALMING PAINT COLORS with WHITE TRIM, COZY LIVING ROOM or OFFICE space with BEAUTIFUL adjacent DINING ROOM. Step into the FANTASTIC kitchen, which features STAINLESS STEEL APPLIANCES, WHITE CABINETS and GRANITE COUNTER TOPS, PERFECT FOR ENTERTAINING, with its OPEN floorplan flow to a large TWO-STORY GREAT ROOM, complete with PLANTATION SHUTTERS and a GAS FIREPLACE. Upper level boasts LARGE OWNER'S SUITE with BRIGHT master bath, shower, and HUGE owner's closet. The upper floor also features an open CATWALK style hallway leading to two additional perfectly sized bedrooms, a full bath, and a laundry room. The SIDE ENTRY GARAGE, INVITING OVERSIZED BACK DECK and BEAUTIFUL LANDSCAPING make this home very DESIRABLE and MOVE-IN READY! In addition to the incredible Forsyth County Award Winning Schools, this home is located in highly sought-after ALPHARETTA, but boasts Forsyth County taxes. Located close to GA400, shopping and dining at the Halcyon or Avalon. The Chadbourne Subdivision HOA includes an amazing swim/tennis facility and playground. Make your appointment quickly….this one WON'T LAST LONG!
Location
State GA
County Forsyth
Lake Name None
Rooms
Bedroom Description Oversized Master
Other Rooms None
Basement None
Dining Room Seats 12+, Separate Dining Room
Interior
Interior Features Crown Molding, Disappearing Attic Stairs, Double Vanity, Entrance Foyer, High Ceilings 9 ft Lower, High Ceilings 9 ft Main, High Ceilings 9 ft Upper, Smart Home, Tray Ceiling(s), Walk-In Closet(s)
Heating Central, Natural Gas
Cooling Ceiling Fan(s), Central Air
Flooring Carpet, Laminate
Fireplaces Number 1
Fireplaces Type Gas Log, Gas Starter, Great Room
Window Features Insulated Windows
Appliance Dishwasher, Disposal, Gas Oven, Gas Range, Gas Water Heater, Microwave, Self Cleaning Oven
Laundry In Hall, Upper Level
Exterior
Exterior Feature Private Yard, Rain Gutters, Storage
Parking Features Attached, Driveway, Garage, Garage Faces Side, Kitchen Level, Level Driveway
Garage Spaces 2.0
Fence Back Yard, Privacy, Wood
Pool None
Community Features Homeowners Assoc, Near Schools, Near Shopping, Playground, Pool, Sidewalks, Street Lights, Tennis Court(s)
Utilities Available Cable Available, Electricity Available, Natural Gas Available, Phone Available, Sewer Available, Underground Utilities, Water Available
Waterfront Description None
View Other
Roof Type Composition
Street Surface Asphalt
Accessibility None
Handicap Access None
Porch Deck
Private Pool false
Building
Lot Description Back Yard, Corner Lot, Cul-De-Sac, Front Yard, Landscaped, Level
Story Two
Foundation Slab
Sewer Public Sewer
Water Public
Architectural Style Traditional
Level or Stories Two
Structure Type Brick Front
New Construction No
Construction Status Resale
Schools
Elementary Schools Brandywine
Middle Schools Desana
High Schools Denmark High School
Others
HOA Fee Include Maintenance Grounds, Swim/Tennis, Trash
Senior Community no
Restrictions false
Tax ID 042 092
Acceptable Financing Cash, Conventional, FHA, VA Loan
Listing Terms Cash, Conventional, FHA, VA Loan
Special Listing Condition None
Read Less

Bought with Chapman Hall Realtors




