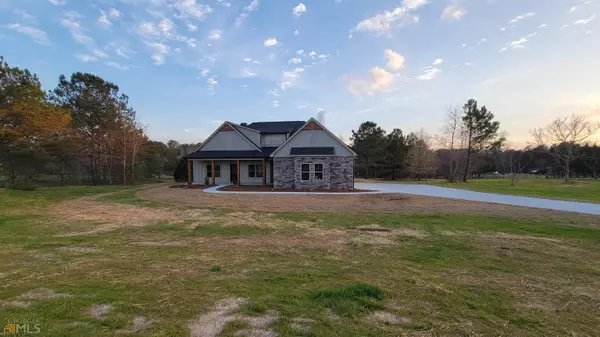For more information regarding the value of a property, please contact us for a free consultation.
7323 Ga Hwy 362 Concord, GA 30206
Want to know what your home might be worth? Contact us for a FREE valuation!

Our team is ready to help you sell your home for the highest possible price ASAP
Key Details
Sold Price $474,900
Property Type Single Family Home
Sub Type Single Family Residence
Listing Status Sold
Purchase Type For Sale
Square Footage 2,428 sqft
Price per Sqft $195
Subdivision Irish Hills 2
MLS Listing ID 20080779
Sold Date 06/27/23
Style Craftsman
Bedrooms 4
Full Baths 3
HOA Y/N No
Originating Board Georgia MLS 2
Year Built 2022
Annual Tax Amount $100
Tax Year 2022
Lot Size 2.220 Acres
Acres 2.22
Lot Dimensions 2.22
Property Description
Ready to Move In!!! Spacious Aspen Ridge Plan custom build by Jimmy Allen, JR Enterprises aka Big Jim's Custom Homes. This home features a vaulted family room with a Stacked stone fireplace open to the kitchen with large island featuring solid surface counter tops, 42" cabinets and a walk in pantry. Enter from the garage into the mudroom area with laundry room on one side and storage room on the other. Quality LVP throughout living area and in secondary bathrooms, carpet in bedrooms and tile in Owner's Ensuite. Upstairs offers a nice study nook or use it as a gaming space for the kids as well as an over sized bedroom and full bath. The over sized back covered patio features a stacked stone fireplace as well! $4000 toward closing cost offered when using our preferred lender!
Location
State GA
County Pike
Rooms
Basement None
Dining Room Separate Room
Interior
Interior Features Tray Ceiling(s), Vaulted Ceiling(s), High Ceilings, Double Vanity, Beamed Ceilings, Separate Shower, Tile Bath, Walk-In Closet(s), Master On Main Level, Split Bedroom Plan
Heating Electric, Central, Forced Air, Heat Pump
Cooling Electric, Ceiling Fan(s), Central Air, Heat Pump
Flooring Tile, Carpet, Vinyl
Fireplaces Number 2
Fireplaces Type Family Room, Outside, Gas Starter
Fireplace Yes
Appliance Electric Water Heater, Dishwasher, Microwave, Oven/Range (Combo), Stainless Steel Appliance(s)
Laundry Mud Room
Exterior
Parking Features Attached, Garage Door Opener, Garage, Kitchen Level, Parking Pad, Side/Rear Entrance
Garage Spaces 2.0
Community Features None
Utilities Available Electricity Available, Phone Available
View Y/N No
Roof Type Composition
Total Parking Spaces 2
Garage Yes
Private Pool No
Building
Lot Description Level
Faces Take Hwy 362 towards Hollonville Gregg Road is just past Irish Hills Drive or if coming from Williamson 1/4 mile past the Opry House
Foundation Slab
Sewer Septic Tank
Water Well
Structure Type Stone,Wood Siding
New Construction Yes
Schools
Elementary Schools Pike County Primary/Elementary
Middle Schools Pike County
High Schools Pike County
Others
HOA Fee Include None
Tax ID 025 104
Security Features Carbon Monoxide Detector(s),Smoke Detector(s)
Acceptable Financing Cash, Conventional, FHA, VA Loan, USDA Loan
Listing Terms Cash, Conventional, FHA, VA Loan, USDA Loan
Special Listing Condition New Construction
Read Less

© 2025 Georgia Multiple Listing Service. All Rights Reserved.




