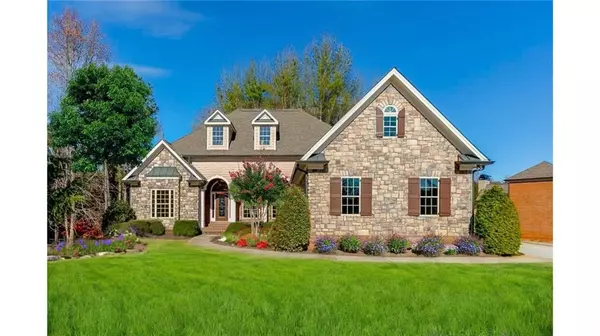For more information regarding the value of a property, please contact us for a free consultation.
5018 Stefan Ridge WAY Buford, GA 30519
Want to know what your home might be worth? Contact us for a FREE valuation!

Our team is ready to help you sell your home for the highest possible price ASAP
Key Details
Sold Price $685,000
Property Type Single Family Home
Sub Type Single Family Residence
Listing Status Sold
Purchase Type For Sale
Square Footage 4,473 sqft
Price per Sqft $153
Subdivision Stone Ridge Manor
MLS Listing ID 7196777
Sold Date 06/08/23
Style Craftsman
Bedrooms 4
Full Baths 3
Half Baths 1
Construction Status Resale
HOA Fees $300
HOA Y/N Yes
Originating Board First Multiple Listing Service
Year Built 2006
Annual Tax Amount $2,465
Tax Year 2022
Lot Size 0.870 Acres
Acres 0.87
Property Description
Welcome home to this gorgeous custom 4 bedrooms /3.5 baths built ranch with an open and split floorplan located in the Mill Creek school district. The open floorplan is perfect for entertaining friends and family. As you enter, you are greeted with gleaming hardwood floors throughout the main level, a soaring 12 ft coffered ceiling in the family room w/ fireplace overlooking the large private fenced in backyard w/ extended deck. Birds and natural beauty surround you! 5 Year old roof! The exquisite dining room is open to the foyer and family room which is ideal for large gatherings. Foyer, Formal living/ Office w/ Built In Bookshelves. Gourmet Kitchen includes shining granite counters & bkfst bar, top of line appliances, 5 burner gas stove, double ovens, big breakfast area w/incredible views. Vaulted family room/keeping room open from brkfst area. Unwind in your spacious master bedroom spa like bath, which offers a soaking tub, tiled shower, his and her vanities, walk-in closets. Located on the other side of the home are two large secondary bedrooms with walk-in closets that share a large Jack and Jill bathroom. Finished Terrence level features In-law suite in basement with full kitchen w/electric oven, pantry, living area, bedroom and (potential 5th bedroom) , Craft room, full bathroom, gym w/padded work out flooring, utility shop, storage galore!! 2 hot water heaters (one is electric & other gas) 3 Ac units (one recently replaced) 3 car garage with Electric car charging station and new finished floors. Gas powered Generator! Great location-close to 85, 985, NEW Seckinger high school, Braselton Hospital, medical offices, shopping, restaurants, entertainment, Lake Lanier, Chateau Elan, Hamilton Mill, and several parks.
Location
State GA
County Gwinnett
Lake Name None
Rooms
Bedroom Description In-Law Floorplan, Master on Main, Roommate Floor Plan
Other Rooms None
Basement Daylight, Exterior Entry, Finished, Finished Bath, Full, Interior Entry
Main Level Bedrooms 3
Dining Room Seats 12+, Separate Dining Room
Interior
Interior Features Bookcases, Cathedral Ceiling(s), Crown Molding, Disappearing Attic Stairs, Double Vanity, Entrance Foyer 2 Story, High Speed Internet, His and Hers Closets, Tray Ceiling(s), Vaulted Ceiling(s), Walk-In Closet(s)
Heating Central, Forced Air, Natural Gas
Cooling Ceiling Fan(s), Central Air
Flooring Carpet, Ceramic Tile, Concrete, Hardwood
Fireplaces Number 1
Fireplaces Type Factory Built, Family Room, Living Room
Window Features None
Appliance Dishwasher, Disposal, Double Oven, Electric Cooktop, Electric Water Heater, Gas Cooktop, Gas Water Heater, Microwave, Refrigerator
Laundry In Hall, Laundry Room, Main Level, Sink
Exterior
Exterior Feature Private Front Entry, Private Rear Entry, Private Yard, Rear Stairs
Parking Features Garage, Garage Door Opener, Garage Faces Side, Kitchen Level, Parking Pad, Electric Vehicle Charging Station(s)
Garage Spaces 3.0
Fence Back Yard, Wrought Iron
Pool None
Community Features Near Marta, Near Schools, Near Shopping, Near Trails/Greenway, Sidewalks, Street Lights
Utilities Available Cable Available, Electricity Available, Natural Gas Available, Phone Available, Underground Utilities
Waterfront Description None
View Trees/Woods
Roof Type Composition
Street Surface Paved
Accessibility None
Handicap Access None
Porch Deck, Front Porch
Total Parking Spaces 2
Private Pool false
Building
Lot Description Back Yard, Corner Lot, Landscaped, Private, Sprinklers In Front, Sprinklers In Rear
Story One
Foundation None
Sewer Septic Tank
Water Public
Architectural Style Craftsman
Level or Stories One
Structure Type Stone, Wood Siding
New Construction No
Construction Status Resale
Schools
Elementary Schools Duncan Creek
Middle Schools Osborne
High Schools Seckinger
Others
Senior Community no
Restrictions false
Tax ID R3007 275
Special Listing Condition None
Read Less

Bought with Virtual Properties Realty.com
GET MORE INFORMATION





