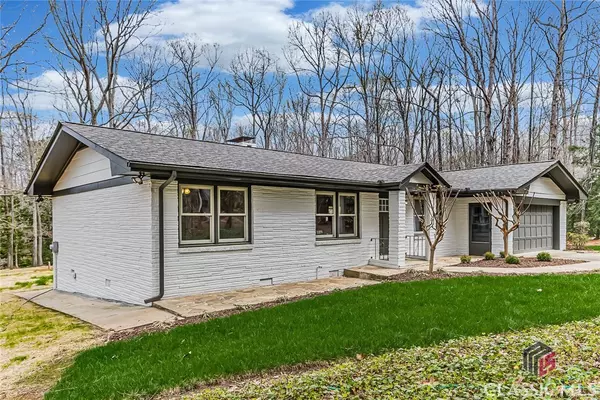Bought with Athens Area Association of REALTORS® & Classic MLS
For more information regarding the value of a property, please contact us for a free consultation.
1140 Skyline DR Covington, GA 30014
Want to know what your home might be worth? Contact us for a FREE valuation!

Our team is ready to help you sell your home for the highest possible price ASAP
Key Details
Sold Price $450,000
Property Type Single Family Home
Sub Type Single Family Residence
Listing Status Sold
Purchase Type For Sale
Square Footage 2,048 sqft
Price per Sqft $219
Subdivision Skyline
MLS Listing ID 1005055
Sold Date 06/30/23
Style Ranch,Traditional
Bedrooms 3
Full Baths 3
Construction Status Updated/Remodeled
HOA Fees $20/ann
HOA Y/N Yes
Year Built 1972
Annual Tax Amount $3,349
Tax Year 2021
Lot Size 1.770 Acres
Acres 1.77
Property Description
LAKEFRONT w/Platform Dock. Freshly Renovated 3 Bedroom/3 Bathroom home on a 1.77 Acre Lot located in the sought after Skyline Lake Community. This home features a large Eat in Kitchen w/Granite Countertops/Stainless Steel Appliances**FamilyRoom/GrateRoom w/Fireplace**Formal LivingRoom/Study**Private Owners Suite w/Oversized Walk in Closet/Dual Vanities/Large Shower**Located on the other side if the house are two additional Bedrooms and two additional Full Bathrooms**Enclosed Glass Sunroom**Covered Back Deck with a great view to the Lake. Just about everything in the house has been touched such as NEW interior & exterior Paint**NEW Flooring throughout**NEW Light Fixtures and Hardware throughout**NEW Granite and Tile Throughout**NEWER Windows throughout. Please come and take a look.
Location
State GA
County Newton Co.
Community Street Lights, Waterfront
Rooms
Basement Crawl Space
Main Level Bedrooms 3
Interior
Interior Features Ceiling Fan(s), Fireplace, Solid Surface Counters, Eat-in Kitchen, Main Level Primary, Primary Suite, Sun Room, Workshop
Heating Central, Forced Air, Heat Pump
Cooling Electric, Heat Pump
Flooring Luxury Vinyl Plank, Tile
Fireplaces Type One, Family Room
Fireplace Yes
Appliance Dishwasher, Range
Exterior
Exterior Feature Deck, Porch
Parking Features Attached, Garage, Garage Door Opener, Parking Available
Garage Spaces 2.0
Garage Description 2.0
Community Features Street Lights, Waterfront
Amenities Available Sidewalks
Waterfront Description Lake
Water Access Desc Dug Well,Public
Porch Covered, Deck, Porch
Total Parking Spaces 6
Building
Lot Description Level, Open Lot
Entry Level One
Foundation Crawlspace
Sewer Septic Tank
Water Dug Well, Public
Architectural Style Ranch, Traditional
Level or Stories One
Additional Building Shed(s), Storage, Well House
Construction Status Updated/Remodeled
Schools
Elementary Schools East Newton Elementary
Middle Schools Cousins Middle
High Schools Eastside High School
Others
HOA Fee Include None
Tax ID 0113000000115000
Financing Conventional
Special Listing Condition None
Read Less





