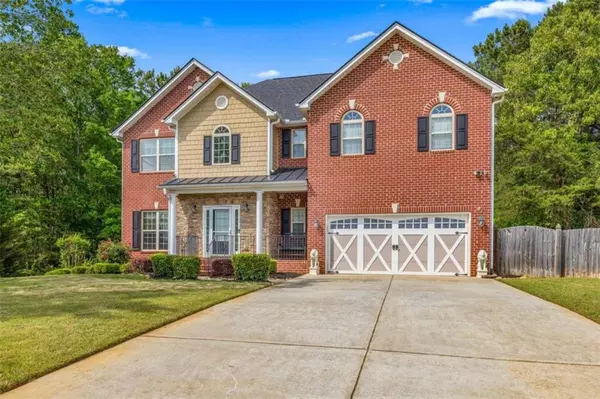For more information regarding the value of a property, please contact us for a free consultation.
5831 Mulberry HOLW Flowery Branch, GA 30542
Want to know what your home might be worth? Contact us for a FREE valuation!

Our team is ready to help you sell your home for the highest possible price ASAP
Key Details
Sold Price $555,000
Property Type Single Family Home
Sub Type Single Family Residence
Listing Status Sold
Purchase Type For Sale
Square Footage 4,508 sqft
Price per Sqft $123
Subdivision The Park At Chestnut Mountain
MLS Listing ID 7217817
Sold Date 07/12/23
Style Traditional
Bedrooms 4
Full Baths 3
Half Baths 1
Construction Status Resale
HOA Fees $180
HOA Y/N Yes
Originating Board First Multiple Listing Service
Year Built 2006
Annual Tax Amount $4,193
Tax Year 2022
Lot Size 0.590 Acres
Acres 0.59
Property Description
Discover a truly extraordinary home in the esteemed Cherokee Bluff School district. This remarkable property offers a finished basement and an array of custom features, making it a captivating opportunity. Step into the grand two-story foyer and be greeted by a kitchen with an inviting island, overlooking a cozy breakfast table and family room. Prepare to be amazed by the stunning wall of stone adorned with niches, perfect for showcasing your cherished art pieces. Enjoy year-round comfort in the air-conditioned sunroom, and venture outside to the dual decks, where you can relax, sip iced tea, and savor the privacy of your fenced yard. Had a long day at work? Let the Jacuzzi in the Owners bathroom relax you and take your problems away! Do not worry the guest can enjoy the garden tube in their bathroom so they will not have time to bother you! The Terrace Level is a haven of relaxation and entertainment, boasting a sauna, pool table, workout room, and a luxurious bath with a steam shower. Take note of the custom insets and the dedicated woodworking room for your creative projects. After a day of leisure and productivity, unwind in the hot tub while catching the game on TV through the open window. This property offers a resort-like experience that the entire family will treasure. Located in a sought-after neighborhood and designed with meticulous attention to detail, this home is an exceptional find. Don't miss your chance to own this one-of-a-kind residence. Schedule a viewing now and embrace the lifestyle of luxury and comfort that awaits you.
Location
State GA
County Hall
Lake Name None
Rooms
Bedroom Description Oversized Master, Split Bedroom Plan
Other Rooms Shed(s)
Basement Finished
Dining Room Separate Dining Room
Interior
Interior Features Disappearing Attic Stairs, Entrance Foyer, High Speed Internet, His and Hers Closets, Sauna, Tray Ceiling(s), Walk-In Closet(s), Wet Bar
Heating Central, Electric
Cooling Ceiling Fan(s), Central Air, Window Unit(s)
Flooring Hardwood
Fireplaces Number 2
Fireplaces Type Living Room, Master Bedroom
Window Features None
Appliance Dishwasher, Dryer, Refrigerator, Washer
Laundry Common Area, Main Level, Other
Exterior
Exterior Feature Storage
Parking Features Garage, Garage Door Opener
Garage Spaces 1.0
Fence Back Yard, Fenced
Pool None
Community Features Homeowners Assoc, Sidewalks, Street Lights
Utilities Available Electricity Available, Water Available
Waterfront Description None
View Trees/Woods
Roof Type Composition
Street Surface Asphalt
Accessibility None
Handicap Access None
Porch Covered, Deck, Patio
Private Pool false
Building
Lot Description Back Yard, Level
Story Three Or More
Foundation Concrete Perimeter
Sewer Septic Tank
Water Public
Architectural Style Traditional
Level or Stories Three Or More
Structure Type Brick Front, Cement Siding, Concrete
New Construction No
Construction Status Resale
Schools
Elementary Schools Chestnut Mountain
Middle Schools Cherokee Bluff
High Schools Cherokee Bluff
Others
Senior Community no
Restrictions false
Tax ID 15042 000305
Ownership Fee Simple
Financing no
Special Listing Condition None
Read Less

Bought with Chris McCall Realty, LLC




