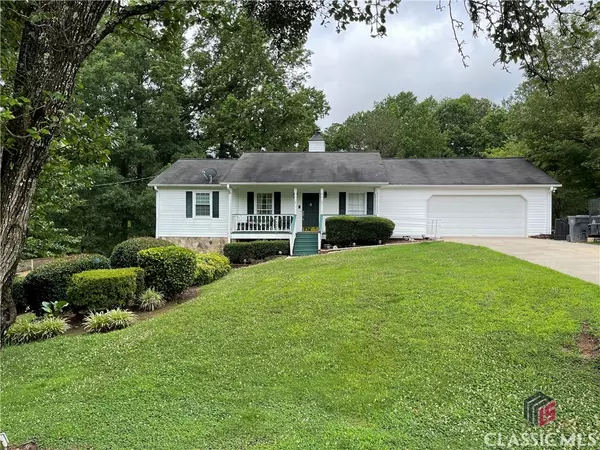Bought with Athens Area Association of REALTORS® & Classic MLS
For more information regarding the value of a property, please contact us for a free consultation.
60 Lakeside DR Covington, GA 30016
Want to know what your home might be worth? Contact us for a FREE valuation!

Our team is ready to help you sell your home for the highest possible price ASAP
Key Details
Sold Price $285,000
Property Type Single Family Home
Sub Type Single Family Residence
Listing Status Sold
Purchase Type For Sale
Square Footage 1,362 sqft
Price per Sqft $209
Subdivision Lakeside
MLS Listing ID 1007888
Sold Date 07/24/23
Style Cape Cod
Bedrooms 3
Full Baths 3
HOA Y/N No
Year Built 1987
Annual Tax Amount $889
Tax Year 2022
Lot Size 1.270 Acres
Acres 1.27
Property Description
Come home to lake views every evening in this wonderful 3BR/2BA ranch home in convenient Covington neighborhood. Minutes to Porterdale and Covington Square dining, shopping and entertainment. This home has an eat-in country kitchen with lots of cabinets, bay window and stainless appliances. Handicapped accessible ramp, bedroom and full bath. Large owner's suite with walk-in closet. Secondary bedrooms with walk-in closets as well. Brand new wood deck off of the dining/kitchen area. Beautiful fireplace with gas logs and tile hearth. Laundry room with ample storage and counter tops. Full, partially finished basement has a kitchen, large living area, and workshop. New HVAC system and newer, electric water heater. In-ground pool with privacy fence. Huge, lakefront lot. Don't miss out on your lakefront oasis!
Location
State GA
County Newton Co.
Community Waterfront
Zoning R1
Rooms
Basement Bathroom, Exterior Entry, Finished, Interior Entry, Unfinished
Main Level Bedrooms 3
Interior
Interior Features Attic, Ceiling Fan(s), Fireplace, High Ceilings, High Speed Internet, Cable TV, Vaulted Ceiling(s), Wired for Data, Window Treatments, Eat-in Kitchen, Main Level Primary, Primary Suite, Utility Room, Workshop
Heating Central, Forced Air, Natural Gas
Cooling Electric
Flooring Carpet, Luxury Vinyl Plank, Tile, Wood
Fireplaces Type One, Family Room, Gas Log, Living Room
Fireplace Yes
Appliance Dishwasher, Microwave, Range, Smooth Cooktop, Stove
Exterior
Exterior Feature Deck, Handicap Accessible, Pool
Parking Features Additional Parking, Attached, Finished Garage, Garage, Garage Door Opener, Off Street, Parking Available
Garage Spaces 2.0
Garage Description 2.0
Community Features Waterfront
Utilities Available Cable Available
Waterfront Description Lake
Water Access Desc Public
Accessibility Accessibility Features
Porch Deck
Total Parking Spaces 4
Private Pool Yes
Building
Lot Description Rolling Slope
Entry Level One
Foundation Basement
Sewer Septic Tank
Water Public
Architectural Style Cape Cod
Level or Stories One
Additional Building None
Schools
Elementary Schools South Salem
Middle Schools Liberty
High Schools Alcovy High School
Others
Tax ID 0028000000204000
Financing FHA
Special Listing Condition None
Read Less

GET MORE INFORMATION





