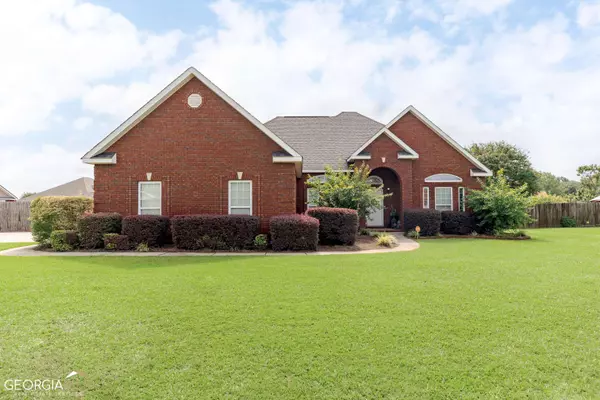Bought with Lisa Corley • Golden Key Realty, Inc.
For more information regarding the value of a property, please contact us for a free consultation.
415 Erin WAY Warner Robins, GA 31088
Want to know what your home might be worth? Contact us for a FREE valuation!

Our team is ready to help you sell your home for the highest possible price ASAP
Key Details
Sold Price $315,000
Property Type Single Family Home
Sub Type Single Family Residence
Listing Status Sold
Purchase Type For Sale
Square Footage 2,005 sqft
Price per Sqft $157
Subdivision Erin Glen
MLS Listing ID 20130587
Sold Date 07/28/23
Style Ranch
Bedrooms 4
Full Baths 2
Construction Status Resale
HOA Y/N Yes
Year Built 2006
Lot Size 0.500 Acres
Property Description
16 X 24 WORKSHOP, .50 ACRE CORNER LOT, UPDATED HOME LOCATED IN EXCELLENT SCHOOL DISTRICT! Absolutely Beautiful, Well Maintained & Updated 1 Story Home featuring Brick Front & Easy Maintenance Vinyl Siding Exterior with Meticulously Maintained Yard & Landscaping. Upon Entering into the Front Door you will Love the FRESHLY PAINTED INTERIOR & NEW TILE FLOORING throughout the Foyer & POPULAR OPEN FLOOR PLAN with Formal Dining Room offering Beautiful Judges Panels & Trim, Spacious Great Room with Cozy Gas Fireplace & Open to Kitchen featuring Gorgeous Cabinetry, Breakfast Bar, Decorative Subway Tile Backsplash, Double Oven Range, All Appliances to Remain to Include Refrigerator, Pantry & Breakfast Area featuring Beautiful Trim, Trey Ceiling & Large Windows for Lots of Natural Lighting. SPLIT BEDROOM PLAN features Private Primary Suite with Decorative Ceiling & ABSOLUTELY STUNNING FULLY REMODELED MASTER BATH featuring Dual Vanity with Quartz Countertops, Custom Tile Shower with Designer Tiles, Separate Free Standing Tub with Shiplap Surround & Large Walk In Closet. The Guest Bedrooms offer Nice Closets and Access to Beautiful Hall Bath & 4th Bedroom Could be Used as Office/Library/Den/Playroom etc. with Access to Foyer and featuring Beautiful Glass French Door, Designer Wood Accent Walls & Beautiful Windows. Spacious Laundry Room with Cabinetry for Additional Storage. Relax on the Covered Back Porch Overlooking the HUGE BACKYARD with Fire Pit, WORKSHOP, 2 Additional Metal Awnings & Privacy Fence that is Perfect for Entertaining. Other Features included Blinds, Sprinkler System, 2 Car Side Entry Garage & More! This Amazing Home is located in Quiet, Well Established Neighborhood So Call Today to View This Home!
Location
State GA
County Houston
Rooms
Basement None
Main Level Bedrooms 4
Interior
Interior Features Double Vanity, Soaking Tub, Pulldown Attic Stairs, Separate Shower, Walk-In Closet(s), Master On Main Level, Split Bedroom Plan
Heating Electric, Central, Heat Pump
Cooling Electric, Ceiling Fan(s), Central Air
Flooring Tile, Carpet
Fireplaces Number 1
Fireplaces Type Gas Log
Exterior
Exterior Feature Sprinkler System
Parking Features Attached, Garage Door Opener, Garage
Garage Spaces 2.0
Fence Fenced, Back Yard, Privacy
Community Features Street Lights
Utilities Available Underground Utilities
Roof Type Composition
Building
Story One
Foundation Slab
Sewer Septic Tank
Level or Stories One
Structure Type Sprinkler System
Construction Status Resale
Schools
Elementary Schools Lake Joy Primary/Elementary
Middle Schools Mossy Creek
High Schools Houston County
Others
Acceptable Financing Cash, Conventional, FHA, VA Loan
Listing Terms Cash, Conventional, FHA, VA Loan
Financing Conventional
Read Less

© 2024 Georgia Multiple Listing Service. All Rights Reserved.




