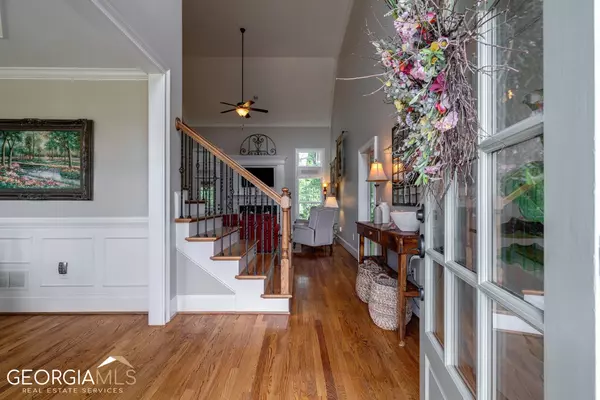For more information regarding the value of a property, please contact us for a free consultation.
2205 Oldfield Bogart, GA 30622
Want to know what your home might be worth? Contact us for a FREE valuation!

Our team is ready to help you sell your home for the highest possible price ASAP
Key Details
Sold Price $819,900
Property Type Single Family Home
Sub Type Single Family Residence
Listing Status Sold
Purchase Type For Sale
Square Footage 3,572 sqft
Price per Sqft $229
Subdivision Oldfield
MLS Listing ID 20129572
Sold Date 08/03/23
Style Craftsman,Traditional
Bedrooms 5
Full Baths 4
Half Baths 1
HOA Fees $1,085
HOA Y/N Yes
Originating Board Georgia MLS 2
Year Built 2013
Annual Tax Amount $5,788
Tax Year 2023
Lot Size 0.780 Acres
Acres 0.78
Lot Dimensions 33976.8
Property Description
Southern charm meets luxury! This custom home in sought after Oldfield Neigborhood zoned for the award-winning North Oconee School District. This custom built Frank Betz home will not leave any item on your wishlist unchecked. This home is truly one of a kind with no detail overlooked; schedule your private tour today and fall in love with everything this beautiful home has to offer. This fabulous 5 bedroom 4.5 bathroom home has a master on the main and a finished basement! The front door entry creates a classical, timeless feel when entering the open, two-story foyer. Gleaming, site finished hardwood floors grace the entire main level. The main level also has a formal dining room, vaulted great room with a welcoming gas log fireplace. The chef's style kitchen has granite countertops with a breakfast bar as well as an eat-in kitchen area, a keeping room with a with natural stone fireplace, robust wood mantel and flagstone hearth. The main floor also flows to a covered rear screened porch with outdoor eating. The elegant master suite boasts tray ceilings, while the master bath has a huge glass/tile surround shower and separate whirlpool tub. Upstairs, you'll find a huge bonus/bedroom/en-suite, two additional bedrooms, and two full baths. The expansive, finished terrace level includes a substainale den, an office, a private bedroom, a full bath, and plenty of storage space in the unfinished portion of the basement. Walk outside the terrace level to find a large patio for outdoor grilling, flat back yard on .78 acres with large hard-woods on the back of property. Just mintues to Schools, Shopping, Downtown Athens and Highway 78 and 316.
Location
State GA
County Oconee
Rooms
Basement Finished Bath, Concrete, Daylight, Exterior Entry, Finished
Dining Room Separate Room
Interior
Interior Features High Ceilings, Double Vanity, Entrance Foyer, Tile Bath, Walk-In Closet(s), Master On Main Level
Heating Electric, Central, Heat Pump, Zoned
Cooling Electric, Central Air, Zoned
Flooring Hardwood, Tile, Carpet
Fireplaces Number 2
Fireplaces Type Masonry, Gas Log
Fireplace Yes
Appliance Electric Water Heater, Convection Oven, Dishwasher, Double Oven, Disposal, Microwave, Oven, Oven/Range (Combo), Refrigerator, Stainless Steel Appliance(s)
Laundry Other
Exterior
Exterior Feature Sprinkler System
Parking Features Attached, Garage
Garage Spaces 2.0
Community Features Playground, Pool, Sidewalks, Street Lights
Utilities Available Underground Utilities, Electricity Available, High Speed Internet, Natural Gas Available
View Y/N No
Roof Type Composition
Total Parking Spaces 2
Garage Yes
Private Pool No
Building
Lot Description Level
Faces Hog Mountain Road or Highway 78 to Clotfelter Road. From Highway 78, Oldfield will be on your left. Continue on Oldfield Drive, house is the 7th on the left. 2205 Oldfield Drive
Sewer Septic Tank
Water Public
Structure Type Concrete,Brick
New Construction No
Schools
Elementary Schools Rocky Branch
Middle Schools Malcom Bridge
High Schools North Oconee
Others
HOA Fee Include Trash,Maintenance Grounds,Management Fee,Swimming
Tax ID B 03S 007
Acceptable Financing Cash, Conventional, VA Loan, Other
Listing Terms Cash, Conventional, VA Loan, Other
Special Listing Condition Resale
Read Less

© 2025 Georgia Multiple Listing Service. All Rights Reserved.




