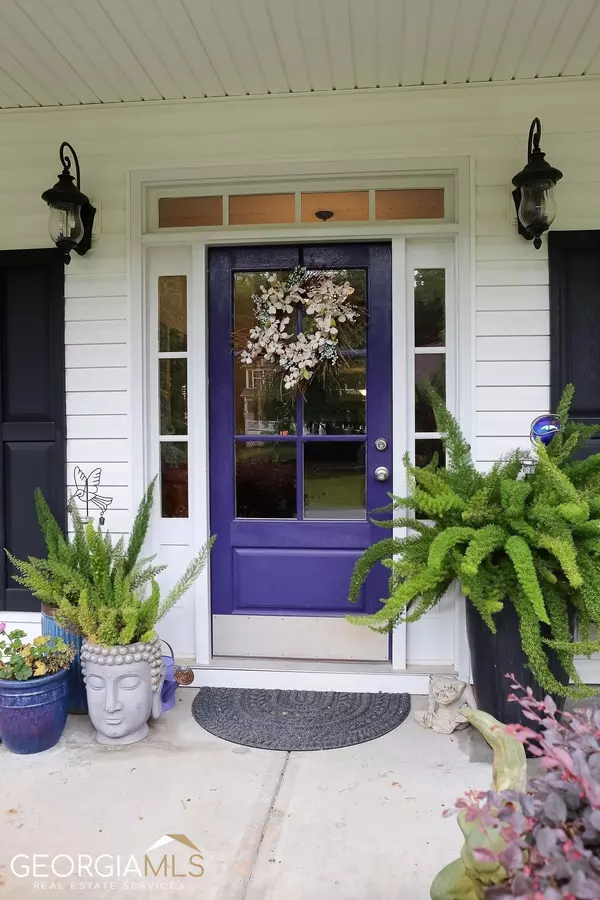Bought with Aimee McBrier • Pathfinder Realty
For more information regarding the value of a property, please contact us for a free consultation.
49 Cherokee Farms DR Newnan, GA 30263
Want to know what your home might be worth? Contact us for a FREE valuation!

Our team is ready to help you sell your home for the highest possible price ASAP
Key Details
Sold Price $459,900
Property Type Single Family Home
Sub Type Single Family Residence
Listing Status Sold
Purchase Type For Sale
Square Footage 2,513 sqft
Price per Sqft $183
Subdivision Cherokee Farms
MLS Listing ID 20052903
Sold Date 08/04/23
Style Ranch
Bedrooms 4
Full Baths 3
Construction Status Resale
HOA Fees $200
HOA Y/N Yes
Year Built 2017
Annual Tax Amount $3,140
Tax Year 2021
Lot Size 1.600 Acres
Property Description
Welcome HOME to 49 Cherokee Farms Drive, a mile long cul de sac street with 27 houses. All nestled amongst wooded lots affording privacy within a small neighborhood. This five year "new" house offers a Cape Cod style exterior with a split bedroom floor plan on the main level. Pulling up to the home, you will see the dormer windows on the upper level, floor to ceiling first floor windows and 2 outdoor on the portico porch. When entering into the well lit, wide entry foyer you will immediately notice the Formal Dining Room with easy entry into the Kitchen and the large Great Room. The Great Room has high ceilings with sky lights, unique ceiling fan, wood burning fire place, and a custom built corner TV cabinet the owners are willing to include. Open to the Kitchen and Breakfast Room/Keeping Room, it is the perfect set up for entertaining or families. The Kitchen has what appears to be marble counter tops, but are actually granite for easy clean up. The large commercial style, stainless steel farm sink, stainless kitchen appliances, large kitchen pantry, custom cabinets with glass fronts add to the openness to the kitchen. The Kitchen opens to a Breakfast room, or Keeping Room, which has French doors and windows for natural light. Off the garage entry is the Laundry Room with a full size washer and dryer that can stay with the house. Additional storage under the stairway is a bonus. The entire first floor is hardwood and easy to maintain. The Master Suite features high ceilings with screened French doors opening to the back deck. The Master Bathroom has tile floors, a walk in shower with surrounding tile, a garden soaking tub which separates the two sinks and vanities. A separate toilet and walk in closet are also connected to the bathroom. Two rooms on the opposite side of the great room, are separated by a bathroom. Surrounding custom tile in the tub/shower, and custom glass cabinet and drawers are hidden behind the door. Both of these rooms offer privacy from the Master Suite. The Back Room would be a perfect Office, as it has its own entry to the back portico. The Oversized Upstairs Room has a unique roof line giving it added space, walk in closet and full-size bathroom. This bathroom also features custom surrounding tile. Enhancing this Custom Home is the ambiance of the back yard and huge deck. The two level deck runs from the French doors in the Master Suite to the end of the house. Perennials abound in the yard, perfect for entertaining, grilling, family activities or a peaceful morning. The stone fire pit and stone garden in the woods makes this backyard the perfect quiet sanctuary!
Location
State GA
County Coweta
Rooms
Basement None
Main Level Bedrooms 3
Interior
Interior Features Vaulted Ceiling(s), High Ceilings, Double Vanity, Soaking Tub, Separate Shower, Tile Bath, Walk-In Closet(s), Master On Main Level, Roommate Plan, Split Bedroom Plan
Heating Central, Zoned
Cooling Central Air
Flooring Hardwood, Tile, Carpet
Fireplaces Number 1
Fireplaces Type Family Room, Factory Built
Exterior
Parking Features Attached, Garage Door Opener, Garage, Kitchen Level, Parking Pad, Parking Shed, Side/Rear Entrance
Garage Spaces 2.0
Fence Fenced, Back Yard, Wood
Community Features None
Utilities Available Cable Available, Electricity Available, High Speed Internet, Phone Available, Water Available
Roof Type Composition
Building
Story One and One Half
Foundation Slab
Sewer Public Sewer
Level or Stories One and One Half
Construction Status Resale
Schools
Elementary Schools Poplar Road
Middle Schools East Coweta
High Schools East Coweta
Others
Acceptable Financing Cash, Conventional, VA Loan
Listing Terms Cash, Conventional, VA Loan
Financing Conventional
Special Listing Condition Covenants/Restrictions
Read Less

© 2024 Georgia Multiple Listing Service. All Rights Reserved.




