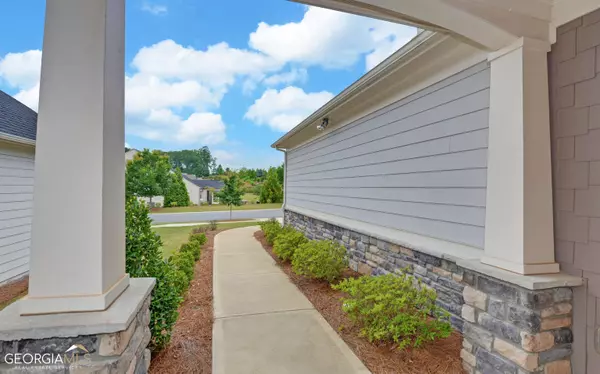Bought with Ashley Conner • Re/Max Tru, Inc.
For more information regarding the value of a property, please contact us for a free consultation.
5706 Maple Bluff WAY Hoschton, GA 30548
Want to know what your home might be worth? Contact us for a FREE valuation!

Our team is ready to help you sell your home for the highest possible price ASAP
Key Details
Sold Price $545,000
Property Type Single Family Home
Sub Type Single Family Residence
Listing Status Sold
Purchase Type For Sale
Square Footage 1,958 sqft
Price per Sqft $278
Subdivision Del Webb Chateau Elan
MLS Listing ID 20127010
Sold Date 08/09/23
Style Ranch
Bedrooms 3
Full Baths 3
Construction Status Resale
HOA Fees $3,456
HOA Y/N Yes
Year Built 2019
Annual Tax Amount $5,239
Tax Year 2022
Lot Size 5,662 Sqft
Property Description
3 bedroom, 3 bath Steel Creek model, only one bedroom and bath and bonus space are upstairs. Gourmet kitchen with breakfast nook (or office space), pantry, huge kitchen island with quartz counter tops, soft close drawers, under cabinet pull outs and trash and recycling pullout cabinet. Open floor plan with additional sunroom and covered lanai to take advantage of the long range views . This home is open airy and in immaculate condition. An oversized 2 car garage and laundry room complete this home. Located in SR. tax friendly Gwinnet community, close to dining and shopping venues as well. Medical and Hospital. Del Webb Chateau Elan has a catering kitchen, library, craft flex room, the activities director and travel club assure a very active social life. Dozens of clubs and interest groups for everyone. Outdoor concert pavilion and lawn area. Outdoor covered grilling area. Community amenities include PICKLEBALL, TENNIS AND BOCCE COURTS, all lighted. Heated indoor pool,outdoor pool, indoor and outdoor hot tubs, state of the art clubhouse with meeting rooms, huge fitness center, aerobics, yoga, and pilates studio. Lawn maintenance, LOCATION LOCATION LOCATION No supply chain issues, no contractor shortages no mystery as to how much upgrades will add to the price after you sign a new construction contract. You cannot buy a spec home or wait on a new build in D.W.C.E. at this price. Make this your home today!
Location
State GA
County Gwinnett
Rooms
Basement None
Main Level Bedrooms 2
Interior
Interior Features Tray Ceiling(s), Double Vanity, Pulldown Attic Stairs, Walk-In Closet(s), Master On Main Level, Split Bedroom Plan
Heating Electric, Central
Cooling Ceiling Fan(s), Central Air
Flooring Hardwood, Tile
Exterior
Parking Features Garage
Community Features Clubhouse, Fitness Center, Playground, Pool, Retirement Community, Street Lights, Tennis Court(s)
Utilities Available Underground Utilities, Cable Available, Sewer Connected, Electricity Available, Natural Gas Available, Water Available
Roof Type Composition
Building
Story One and One Half
Sewer Public Sewer
Level or Stories One and One Half
Construction Status Resale
Schools
Elementary Schools Other
Middle Schools Other
High Schools Other
Others
Financing Cash
Read Less

© 2024 Georgia Multiple Listing Service. All Rights Reserved.




