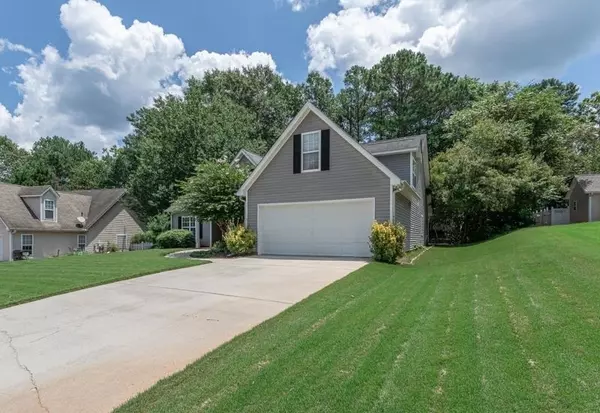For more information regarding the value of a property, please contact us for a free consultation.
106 Eagle Senoia, GA 30276
Want to know what your home might be worth? Contact us for a FREE valuation!

Our team is ready to help you sell your home for the highest possible price ASAP
Key Details
Sold Price $425,000
Property Type Single Family Home
Sub Type Single Family Residence
Listing Status Sold
Purchase Type For Sale
Square Footage 2,217 sqft
Price per Sqft $191
Subdivision Hutchinson Cove
MLS Listing ID 20135050
Sold Date 08/09/23
Style Ranch
Bedrooms 3
Full Baths 2
HOA Y/N No
Originating Board Georgia MLS 2
Year Built 2002
Annual Tax Amount $3,381
Tax Year 2022
Property Description
Welcome to this renovated ready to move in to this split bedroom ranch home! As you drive up you will see the beautiful Bermuda grass and the rocking chair front porch! As you enter the foyer you will find an open floor plan with large rooms freshly painted through out. Large separate dining room and family room await. Beautiful new flooring, tile that looks like wood is in several rooms. Large owners suite with tray ceiling and spa bath with double sink quartz vanity, separate garden tub and separate tiled shower. You also have a walk in closet to round out the owners spa. Lots of light through out the house. Blinds included in all rooms. The family room offers a fireplace with gas starter. The kitchen includes new stainless appliances, pantry and large breakfast area with lots of light. Large laundry room including the washer and dryer. There are 2 large secondary bedrooms on the main with an updated bathroom to share. Let's not stop there because there is also a bonus room to use as you wish. Out back we have 2 patios and lots of beautiful grass and trees. Also don't forget the 2 car garage. This home has so much to offer so don't miss out on this great move in ready home that is convenient to downtown Senoia and Peachtree City! Call today for an appointment to see this great home!
Location
State GA
County Coweta
Rooms
Basement None
Dining Room Separate Room
Interior
Interior Features Tray Ceiling(s), Double Vanity, Soaking Tub, Separate Shower, Tile Bath, Walk-In Closet(s), Master On Main Level, Split Bedroom Plan
Heating Natural Gas, Central, Forced Air, Zoned, Dual
Cooling Electric, Ceiling Fan(s), Central Air, Zoned, Dual
Flooring Hardwood, Tile, Carpet
Fireplaces Number 1
Fireplaces Type Family Room, Factory Built, Gas Starter
Fireplace Yes
Appliance Gas Water Heater, Dryer, Washer, Dishwasher, Disposal, Microwave, Oven/Range (Combo), Stainless Steel Appliance(s)
Laundry In Hall
Exterior
Parking Features Attached, Garage Door Opener, Garage, Kitchen Level
Garage Spaces 2.0
Community Features None
Utilities Available Cable Available, Sewer Connected
View Y/N No
Roof Type Composition
Total Parking Spaces 2
Garage Yes
Private Pool No
Building
Lot Description Level, Private
Faces From Peachtree City take HWY 74 south to Rockaway Road. Go approximately 2.25 miles to right onto Hutchinson Way. Turn left on Eagle Run and home will be on the left.
Foundation Slab
Sewer Public Sewer
Water Public
Structure Type Vinyl Siding
New Construction No
Schools
Elementary Schools Willis Road
Middle Schools East Coweta
High Schools East Coweta
Others
HOA Fee Include None
Tax ID 162 1281 052
Security Features Security System,Carbon Monoxide Detector(s),Smoke Detector(s)
Acceptable Financing Cash, Conventional, FHA, VA Loan
Listing Terms Cash, Conventional, FHA, VA Loan
Special Listing Condition Updated/Remodeled
Read Less

© 2025 Georgia Multiple Listing Service. All Rights Reserved.




