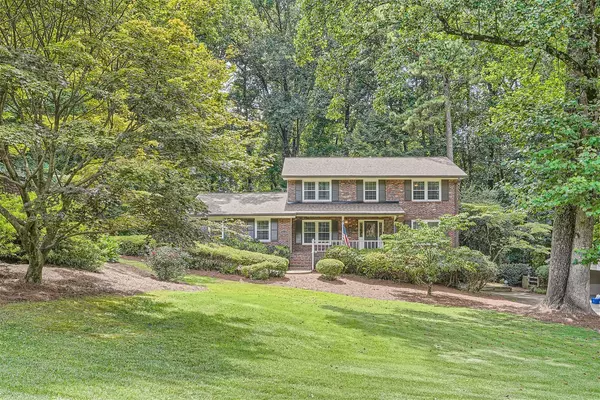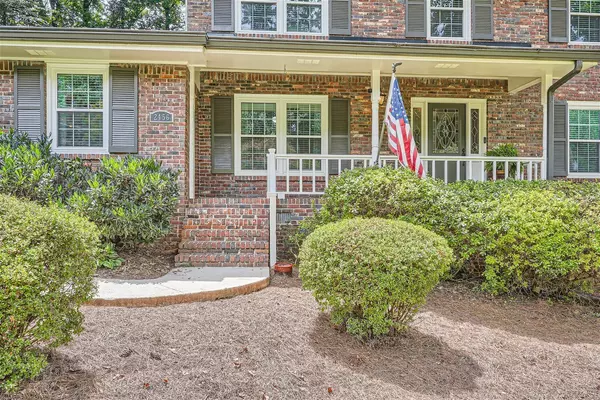For more information regarding the value of a property, please contact us for a free consultation.
2456 Helmsdale Atlanta, GA 30345
Want to know what your home might be worth? Contact us for a FREE valuation!

Our team is ready to help you sell your home for the highest possible price ASAP
Key Details
Sold Price $538,140
Property Type Single Family Home
Sub Type Single Family Residence
Listing Status Sold
Purchase Type For Sale
Square Footage 2,712 sqft
Price per Sqft $198
Subdivision Highlands
MLS Listing ID 10179635
Sold Date 08/24/23
Style Brick 4 Side,Traditional
Bedrooms 4
Full Baths 3
HOA Y/N No
Originating Board Georgia MLS 2
Year Built 1965
Annual Tax Amount $5,604
Tax Year 2022
Lot Size 0.600 Acres
Acres 0.6
Lot Dimensions 26136
Property Description
Be ready to fall in love with this traditional 4-sides-brick home with four bedrooms and three bathrooms in the Lakeside High School cluster. This beautiful move-in ready property offers a spacious and comfortable living space with a partially finished basement that can be used as a flex space, office, media room, workout space, or playroom. The home is nestled in a cul-de-sac inside the perimeter. The main level features a welcoming foyer that leads to a guest bedroom and renovated, full bathroom before entering the kitchen. The kitchen has stainless steel appliances, a breakfast area, granite countertops, and white cabinets. The adjacent dining room and formal living room offer hardwood floors. From the breakfast area, you enter a keeping room with a cozy fireplace, tons of built-ins and an oversized living room. Upstairs, a generously sized primary bedroom, complete with an ensuite bathroom also boasts a walk-in closet. There are two additional bedrooms on the upper level, each offering plenty of space, and an additional full bathroom. Outside, a spacious, landscaped backyard and patio area provides plenty of room for outdoor activities, relaxation, gardening, or entertaining. An oversized, detached garage offers tons of storage space in addition to covered parking. Located in 30345, this home offers easy access to nearby amenities, including Northlake Mall district and the surrounding shopping centers, dining options, walk or bike to Leslie Beach Club (community pool and tennis club), Henderson Park, and Mary Scott Nature Preserve. This home is conveniently located with easy access to I-285, Emory, CDC, CHOA, Mercer, FBI, VA, Decatur, Chamblee, and Brookhaven. Commuting is a breeze with convenient access to major highways and public transportation options, in addition to non-expressway routes. Don't miss the opportunity to make this beautiful four bedroom, three bathroom house your new home. The flexible floor plan with a bedroom and full bathroom on the main level, paired with the finished basement flex space makes this home the perfect fit for multigenerational use as well. Schedule a showing today and experience the comfort, flexibility and convenience this property has to offer.
Location
State GA
County Dekalb
Rooms
Basement Interior Entry, Exterior Entry, Finished, Partial
Dining Room Separate Room
Interior
Interior Features Bookcases, Walk-In Closet(s)
Heating Natural Gas, Central, Forced Air
Cooling Electric, Ceiling Fan(s), Central Air, Zoned
Flooring Hardwood, Tile, Carpet, Other
Fireplaces Number 1
Fireplaces Type Family Room, Masonry
Fireplace Yes
Appliance Gas Water Heater, Dishwasher, Disposal, Microwave
Laundry In Kitchen, Other
Exterior
Exterior Feature Other
Parking Features Garage Door Opener, Detached, Garage
Community Features Playground, Pool, Street Lights, Swim Team, Tennis Court(s), Near Public Transport, Walk To Schools, Near Shopping
Utilities Available Cable Available, Electricity Available, High Speed Internet, Natural Gas Available, Phone Available, Sewer Available, Water Available
View Y/N Yes
View City
Roof Type Composition
Garage Yes
Private Pool No
Building
Lot Description Cul-De-Sac, Level, Private
Faces I-85 North to Shallowford Rd. Right on Shallowford. Left on Briarcliff Rd. Left onto Briarcliff Way. Left on Henderson Mill Rd. Right on Midvale Rd. Right on Lauderdale Dr. Left on Helmsdale Dr. House on left as you enter cul-de-sac.
Foundation Block
Sewer Public Sewer
Water Public
Structure Type Brick
New Construction No
Schools
Elementary Schools Henderson Mill
Middle Schools Henderson
High Schools Lakeside
Others
HOA Fee Include None
Tax ID 18 229 01 065
Security Features Smoke Detector(s)
Special Listing Condition Resale
Read Less

© 2025 Georgia Multiple Listing Service. All Rights Reserved.




