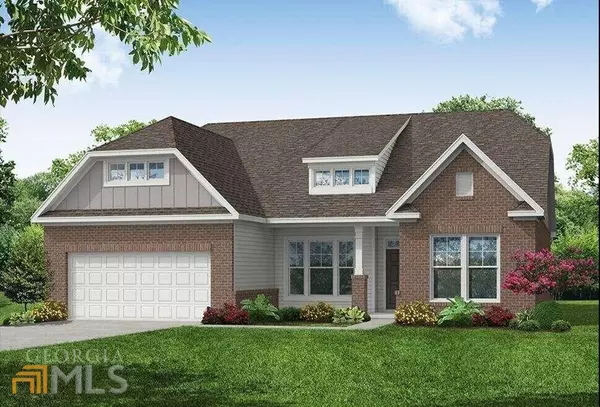For more information regarding the value of a property, please contact us for a free consultation.
6972 Manchester DR Flowery Branch, GA 30542
Want to know what your home might be worth? Contact us for a FREE valuation!

Our team is ready to help you sell your home for the highest possible price ASAP
Key Details
Sold Price $534,000
Property Type Single Family Home
Sub Type Single Family Residence
Listing Status Sold
Purchase Type For Sale
Square Footage 2,714 sqft
Price per Sqft $196
Subdivision Cambridge
MLS Listing ID 10129206
Sold Date 07/30/23
Style Brick 3 Side,Traditional
Bedrooms 4
Full Baths 3
Construction Status New Construction
HOA Fees $600
HOA Y/N Yes
Year Built 2022
Annual Tax Amount $1
Lot Size 7,405 Sqft
Property Description
Closing cost of $10,000 to help with preferred lenders. Eastwood homes presents the "Caldwell" plan- a spacious ranch with Loft and upstairs bedroom and bath. This beautiful home offers Formal Dining Room, Open Kitchen, Breakfast & Family Rooms. The Kitchen comes with 42" white cabinets, quartz counter tops, built-in oven/microwave combo and gas cook top. The Caldwell has 3 bedrooms and 2 baths on the main level, with a highly sought-after split bedroom layout for owner and guest privacy. The generously sized Primary Bedroom has a beautiful Tray ceiling and two walk-in closets. The Primary bath features Large Shower with low step in and Double Vanity with Quartz Counter Tops. Need extra space for movie nights, game room or long-term guests? This Caldwell comes with a second level bonus space: huge loft with bedroom, full bath and storage. The second level loft space is amazing and makes the Caldwell an awesome home for a variety of households: family, friends, roommates, or empty nesters. Under Construction! Estimated completion Summer 2023.
Location
State GA
County Hall
Rooms
Basement None
Main Level Bedrooms 3
Interior
Interior Features Tray Ceiling(s), High Ceilings, Double Vanity, Pulldown Attic Stairs, Walk-In Closet(s), Master On Main Level, Split Bedroom Plan
Heating Electric, Central, Heat Pump, Zoned
Cooling Ceiling Fan(s), Central Air, Zoned
Flooring Tile, Carpet, Other, Vinyl
Fireplaces Number 1
Fireplaces Type Family Room, Gas Log
Exterior
Parking Features Attached, Garage Door Opener, Garage, Kitchen Level
Community Features Playground, Pool, Sidewalks, Street Lights, Walk To Schools, Walk To Shopping
Utilities Available Underground Utilities, Cable Available, Electricity Available, High Speed Internet, Natural Gas Available, Phone Available, Sewer Available, Water Available
Waterfront Description No Dock Or Boathouse
Roof Type Composition
Building
Story One and One Half
Foundation Slab
Sewer Public Sewer
Level or Stories One and One Half
Construction Status New Construction
Schools
Elementary Schools Spout Springs
Middle Schools Cherokee Bluff
High Schools Cherokee Bluff
Others
Acceptable Financing Cash, Conventional, VA Loan
Listing Terms Cash, Conventional, VA Loan
Financing Conventional
Read Less

© 2024 Georgia Multiple Listing Service. All Rights Reserved.




