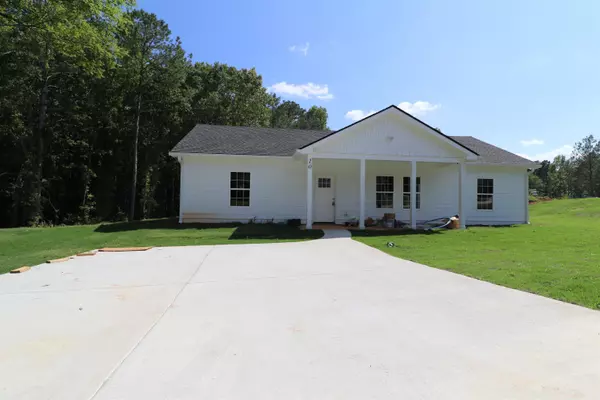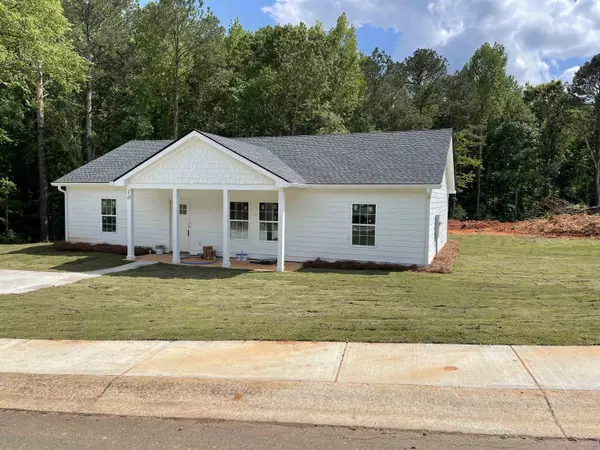For more information regarding the value of a property, please contact us for a free consultation.
10 Caboose Comer, GA 30629
Want to know what your home might be worth? Contact us for a FREE valuation!

Our team is ready to help you sell your home for the highest possible price ASAP
Key Details
Sold Price $285,000
Property Type Single Family Home
Sub Type Single Family Residence
Listing Status Sold
Purchase Type For Sale
Square Footage 1,425 sqft
Price per Sqft $200
Subdivision Village Station
MLS Listing ID 20126001
Sold Date 08/31/23
Style Craftsman,Ranch
Bedrooms 3
Full Baths 2
HOA Y/N No
Originating Board Georgia MLS 2
Year Built 2023
Annual Tax Amount $130
Tax Year 2023
Lot Size 0.345 Acres
Acres 0.345
Lot Dimensions 15028.2
Property Description
Open House 7/28 5 pm to 6:30 pm Listed below appraised value. Almost entire lot has been sodded with Tif Tuff Bermuda. Oversized parking pad. Whirlpool Stainless Steel Appliances are installed including fridge with ice/water dispenser in door.. The highly sought after ranch plan boasting desirable single-floor living. Hosted in the heart of Comer is a striking craftsman home elevated with quality construction and designer appeal. Upgraded appointments can be found at every turn, such as the 9ft.+ ceilings throughout, Luxury Vinyl Plank flooring, carpet in bedrooms, agreeable gray interior paint, decorative light fixtures, craftsman styled doors through out and double paned windows allowing natural light to penetrate throughout. Graciously welcomed by the covered front porch, and eagerly ushered into the charming great room, the details begin to unfold. Featuring lofty vaulted ceilings, this spacious living area offers an airy, cozy feel, and is just the beginning of the exciting features to come. Hosting an open design with entertaining in mind, this exciting concept provides maximized space and an effortless flow from the Great room to kitchen and dining area beyond. No expense spared, the gourmet kitchen will be magazine ready! Upgrades were definitely not overlooked with the sparkling granite countertops extending to the island with breakfast bar, an abundance of custom-made cabinets, large pantry, deep basin farm sink, and will be complete with stainless steel appliances. The Package includes dishwasher, vent hood microwave and a stove/oven combination with air fry function. The kitchen extends to the spacious dining area that could easily serve as a keeping room if you prefer. Crafted with a split-bedroom layout places the owners suite in the West wing of the home, while 2 accessory bedrooms flanking the hall bath are tucked away on the opposite side. Quite spacious, this owners suite provides your own private haven with room for large furniture, features an oversized closet and is complete with an upgraded ensuite full bath. Every expected amenity can be found in this primary bath, including, tile floors, dual-sink vanity accented with granite counters, separate shower and is complete with a garden tub enhancing the opportunities for relaxation. If you enjoy a little outdoor living, the covered rear patio hosts the perfect private space, overlooking the Bermuda sodded yard. Additionally, this home features several notable Builder upgrades such as, spray foam attic insulation adding to it's efficiency, architectural high definition shingles and 2 designated parking spots. New memories await you at 10 Cabooses Court. **Seller is the Builder, and holds an active Real Estate License in the state of Georgia. More lots and plans available. 35 Caboose and 39 Caboose are 2 story plan 99 Sidetrack circle is Popular Elkwood Plan.
Location
State GA
County Madison
Rooms
Basement None
Dining Room Dining Rm/Living Rm Combo
Interior
Interior Features Vaulted Ceiling(s), High Ceilings, Double Vanity, Soaking Tub, Separate Shower, Tile Bath, Walk-In Closet(s), Master On Main Level, Split Bedroom Plan
Heating Electric, Central
Cooling Electric, Ceiling Fan(s), Central Air
Flooring Tile, Carpet, Vinyl
Fireplace No
Appliance Dishwasher, Microwave, Oven/Range (Combo), Refrigerator, Stainless Steel Appliance(s)
Laundry Other
Exterior
Parking Features Kitchen Level, Parking Pad, Guest, Off Street
Garage Spaces 2.0
Community Features None
Utilities Available Underground Utilities, Cable Available, Sewer Connected, Electricity Available, High Speed Internet, Sewer Available, Water Available
View Y/N Yes
View Seasonal View
Roof Type Composition
Total Parking Spaces 2
Garage No
Private Pool No
Building
Lot Description Level
Faces FOR GPS - ENTER 10 CABOSE CT. - Loop 10 to exit 10D to merge onto US-29 North. Keep right and merge onto SR-72. Travel for 13 miles and turn right onto Spring Circle. Turn left onto Railroad Avenue and then immediate right onto Sidetrack Cr. Turn left onto Cabose Ct. Property will be on the right with sign.
Foundation Slab
Sewer Public Sewer
Water Public
Structure Type Concrete
New Construction Yes
Schools
Elementary Schools Comer
Middle Schools Madison County
High Schools Madison County
Others
HOA Fee Include None
Tax ID CO05 009
Special Listing Condition New Construction
Read Less

© 2025 Georgia Multiple Listing Service. All Rights Reserved.




