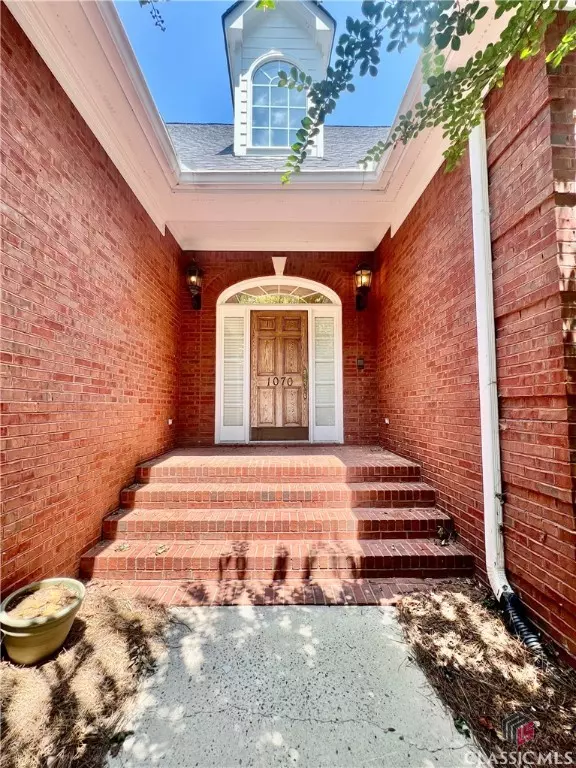Bought with V.Low Properties, Inc.
For more information regarding the value of a property, please contact us for a free consultation.
1070 Bent Creek RD Watkinsville, GA 30677
Want to know what your home might be worth? Contact us for a FREE valuation!

Our team is ready to help you sell your home for the highest possible price ASAP
Key Details
Sold Price $754,000
Property Type Single Family Home
Sub Type Single Family Residence
Listing Status Sold
Purchase Type For Sale
Square Footage 6,274 sqft
Price per Sqft $120
Subdivision Laurel Shoals
MLS Listing ID 1008472
Sold Date 09/06/23
Style Ranch
Bedrooms 4
Full Baths 3
Half Baths 3
HOA Fees $16/ann
HOA Y/N Yes
Abv Grd Liv Area 3,154
Year Built 1998
Annual Tax Amount $3,945
Tax Year 2022
Lot Size 1.180 Acres
Acres 1.1805
Property Description
Gorgeous 6000 +/- sqft ranch home with full FINISHED basement ON BARBER CREEK SHOALS. When you step into the grand foyer, you are welcomed with beautiful chandelier, loads of natural light, beautiful hardwood floors, 10 to 20 foot ceilings, and an open floor plan that is perfect for entertaining. The formal living room has floor to ceiling windows, HEAVY crown molding, gas fireplace and beautiful built in cabinetry. Step into the MASSIVE eat in kitchen where the floor to ceiling windows continue overlooking the shoals. This space also boasts: another gas fireplace, sprawling granite countertops, custom cabinetry, a separate walk in pantry with its own serving station, smooth surface cooktop and built-in oven. Formal dining room easily seats 12+ with a gorgeous, one of a kind chandelier. Step outside the kitchen door onto the tiled, covered porch to enjoy your morning coffee listening to the serene sounds of the falls below. The Master en suite on the main includes: view of the shoals below, a huge, walk-in closet with tons of shelving, separate owners' vanities, large garden tub, separate shower, and 2 linen closets. This glamorous suite also has access to the tile back porch. Both Extra-large main floor bedrooms have tons of closet space, a shared bathroom with tile floors, and plenty of counter space. In the basement, you will find another owner's suite with tile floors, a stand-up shower, walk in closet and additional views of Barber Creek shoals. The basement also offers more entertaining space with a large living room with: gas logs, a den that can also be used as a flex space or game room, kitchenette, and ANOTHER mud/laundry room. The basement houses a shop with doors to make it easy to get your riding lawn mower in. There is also another unfinished space that offers more storage and shelving. This home truly has it all and is waiting for you to make it yours. Perfect location to Downtown Watkinsville, Oconee County Schools, Loop 10, 316 and Oconee Connector. The view from this home is breathtaking and truly a work of art. Priced to Sell, AS/IS.
Location
State GA
County Oconee Co.
Community Waterfront
Zoning 001
Rooms
Basement Bathroom, Bedroom, Finished, Interior Entry, Unfinished
Main Level Bedrooms 3
Interior
Interior Features Attic, Built-in Features, Tray Ceiling(s), Ceiling Fan(s), Central Vacuum, Fireplace, High Ceilings, Kitchen Island, Other, Pantry, See Remarks, Vaulted Ceiling(s), Bedroom on Main Level, Entrance Foyer, Eat-in Kitchen, Main Level Primary, Primary Suite
Heating Central, Natural Gas
Cooling Electric, Gas
Flooring Carpet, Tile, Wood
Fireplaces Type Two, Gas Log, Great Room, Living Room, Other, See Remarks, Basement
Equipment Intercom
Fireplace Yes
Appliance Built-In Oven, Dishwasher, Microwave, Range, Smooth Cooktop, See Remarks, Stove
Exterior
Exterior Feature Deck, Sprinkler/Irrigation, Porch, Patio, See Remarks
Parking Features Additional Parking, Attached, Garage, Garage Door Opener, Parking Available
Garage Spaces 2.0
Garage Description 2.0
Community Features Waterfront
Waterfront Description Creek,Other,River Access,See Remarks
Water Access Desc Public
Porch Covered, Deck, Patio, Porch
Total Parking Spaces 2
Building
Lot Description Rolling Slope
Entry Level One
Foundation Basement, See Remarks
Sewer Other, See Remarks
Water Public
Architectural Style Ranch
Level or Stories One
Additional Building None
Schools
Elementary Schools Oconee County Elementary
Middle Schools Oconee County Middle
High Schools Oconee High School
Others
HOA Fee Include Common Area Maintenance
Tax ID C01-M0-20A
Financing Conventional
Special Listing Condition None
Read Less





