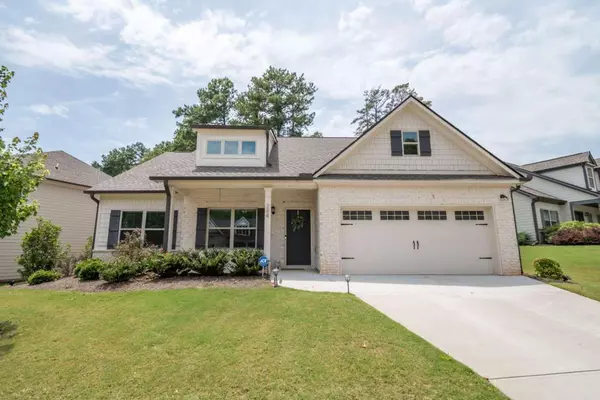Bought with Stephen Smith • Coldwell Banker Upchurch Rlty.
For more information regarding the value of a property, please contact us for a free consultation.
284 Meeler CIR Bogart, GA 30622
Want to know what your home might be worth? Contact us for a FREE valuation!

Our team is ready to help you sell your home for the highest possible price ASAP
Key Details
Sold Price $400,000
Property Type Single Family Home
Sub Type Single Family Residence
Listing Status Sold
Purchase Type For Sale
Square Footage 2,057 sqft
Price per Sqft $194
Subdivision Lake Meeler
MLS Listing ID 10183251
Sold Date 09/07/23
Style Craftsman
Bedrooms 3
Full Baths 2
Construction Status Resale
HOA Fees $230
HOA Y/N Yes
Year Built 2019
Annual Tax Amount $3,957
Tax Year 2022
Lot Size 6,969 Sqft
Property Description
Welcome home to this immaculate three-bedroom 2 bath home located in the lovely westside neighborhood of Lake Meeler. This home, built in 2019, has a one-level floor plan that will suit every buyer. As you walk into the home you are greeted with the separate dining area just off the rocking chair front porch. Just beyond the dining room, you will enter the open-concept kitchen and connecting family room. The vaulted ceilings give plenty of light to this space. The kitchen has an oversized island that overlooks both the family room and breakfast nook. The back of the kitchen is filled with plenty of cabinetry and plenty of solid surface countertops. To add even more space there is a generous walk-in pantry just to the right of the glass-top stove. From the left of the dining room, you will find two beautiful secondary bedrooms with ample closet space. The master bedroom is found at the end of the hall. The master features a tray ceiling and carpet floors like the other two bedrooms. The master closet has custom shelving units that need to be seen to truly appreciate. One of my favorite features of the home is the screened-in porch off the living room. The neighborhood has sidewalks throughout with access to the pavilion and walking trails around the pond. This central westside location gives great access to both Athens, Oconee, and Atlanta.
Location
State GA
County Clarke
Rooms
Basement None
Main Level Bedrooms 3
Interior
Interior Features Tray Ceiling(s), Vaulted Ceiling(s), High Ceilings, Master On Main Level
Heating Electric, Central
Cooling Electric, Ceiling Fan(s), Central Air
Flooring Tile, Carpet, Vinyl
Fireplaces Number 1
Fireplaces Type Family Room
Exterior
Exterior Feature Sprinkler System
Parking Features Attached, Garage Door Opener, Garage
Community Features Lake, Sidewalks, Street Lights
Utilities Available Cable Available, High Speed Internet
Roof Type Composition
Building
Story One
Foundation Slab
Sewer Public Sewer
Level or Stories One
Structure Type Sprinkler System
Construction Status Resale
Schools
Elementary Schools Cleveland Road
Middle Schools Burney Harris Lyons
High Schools Clarke Central
Others
Acceptable Financing Cash, Conventional, FHA, VA Loan
Listing Terms Cash, Conventional, FHA, VA Loan
Financing Conventional
Read Less

© 2024 Georgia Multiple Listing Service. All Rights Reserved.
GET MORE INFORMATION





