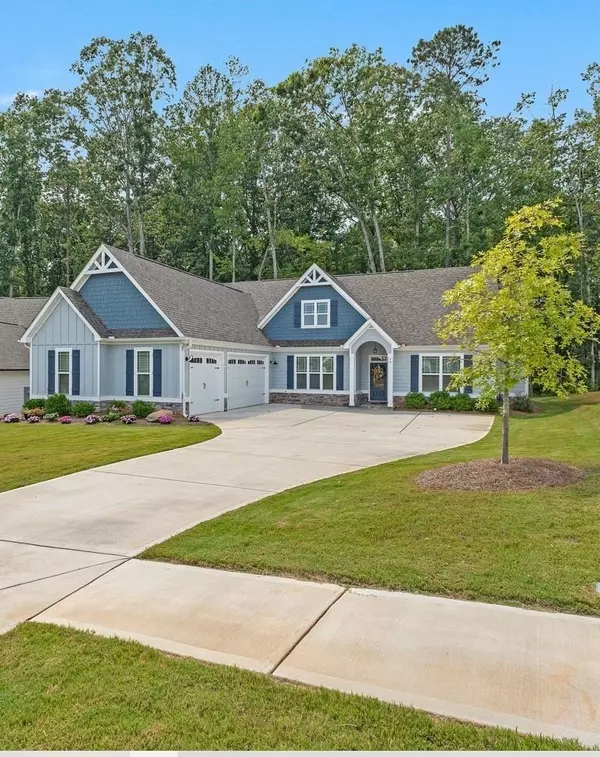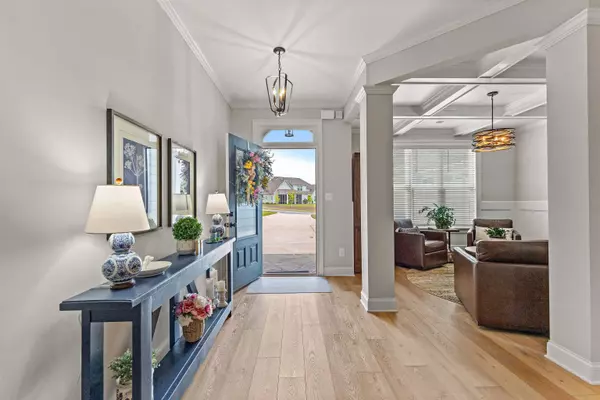Bought with Kristina Martin • CENTURY 21 NUWAY REALTY
For more information regarding the value of a property, please contact us for a free consultation.
46 Silver Comet TRL Sharpsburg, GA 30277
Want to know what your home might be worth? Contact us for a FREE valuation!

Our team is ready to help you sell your home for the highest possible price ASAP
Key Details
Sold Price $569,000
Property Type Single Family Home
Sub Type Single Family Residence
Listing Status Sold
Purchase Type For Sale
Square Footage 2,742 sqft
Price per Sqft $207
Subdivision Twelve Parks
MLS Listing ID 20139119
Sold Date 09/15/23
Style Craftsman,Ranch
Bedrooms 4
Full Baths 3
Construction Status Resale
HOA Fees $600
HOA Y/N Yes
Year Built 2021
Annual Tax Amount $3,188
Tax Year 2022
Lot Size 0.300 Acres
Property Description
WOW...this is IT! Don't miss out on this LIKE NEW (only 2 yrs old) Craftsman-style 4BR/3BA well-kept home in highly sought-after Sharpsburg location. Oversized 3-car courtyard entry garage. Main level features master bedroom/bath, two other bedrooms, additional bath and laundry room. Upstairs is only 1BR/1BA (guests, teen, office, crafts, etc.). Home backs up to premium greenspace area you can enjoy while relaxing on the oversized covered back patio. Large master bedroom, luxurious master bath with double vanities, tiled shower with frameless glass, separate tub, and two closets. Kitchen is open and bright with white cabinets, farm sink, granite counters, under-cabinet lighting, stainless appliances. Great room is welcoming with gas fireplace, stone hearth and custom mantle. Dining room space currently used as a cozy 'chat room' for reading, coffee, cocktails, but could easily seat 10 for dining if desired. Split bedroom plan features jack-n-jill bath with separate vanities and walk in shower. Twelve Parks community has a small lake and a cute dog park. Amenities underway include clubhouse, swimming pool and tennis courts. There's so many things to love about this beautiful home. All that's missing is YOU!
Location
State GA
County Coweta
Rooms
Basement None
Main Level Bedrooms 3
Interior
Interior Features Tray Ceiling(s), High Ceilings, Double Vanity, Separate Shower, Tile Bath, Walk-In Closet(s), Master On Main Level, Split Bedroom Plan
Heating Natural Gas, Central, Zoned
Cooling Electric, Ceiling Fan(s), Central Air
Flooring Hardwood, Tile, Carpet, Laminate
Fireplaces Number 1
Fireplaces Type Family Room, Factory Built, Gas Starter, Gas Log
Exterior
Parking Features Garage Door Opener, Kitchen Level
Garage Spaces 3.0
Community Features Clubhouse, Lake, Park, Playground, Pool, Sidewalks, Street Lights, Tennis Court(s)
Utilities Available Underground Utilities, Cable Available
Roof Type Composition
Building
Story One and One Half
Foundation Slab
Sewer Public Sewer
Level or Stories One and One Half
Construction Status Resale
Schools
Elementary Schools Willis Road
Middle Schools Lee
High Schools East Coweta
Others
Acceptable Financing Cash, Conventional, FHA, VA Loan, USDA Loan
Listing Terms Cash, Conventional, FHA, VA Loan, USDA Loan
Financing Conventional
Special Listing Condition Covenants/Restrictions
Read Less

© 2024 Georgia Multiple Listing Service. All Rights Reserved.
GET MORE INFORMATION





