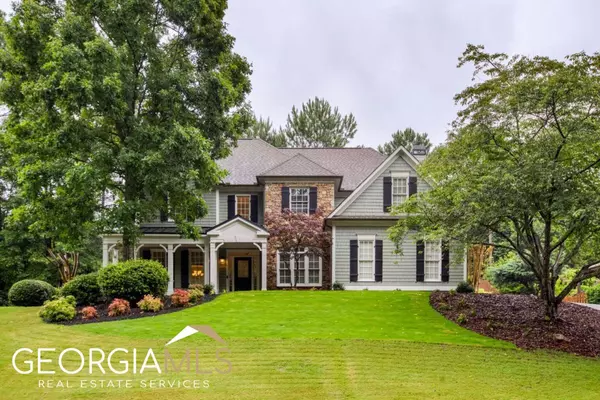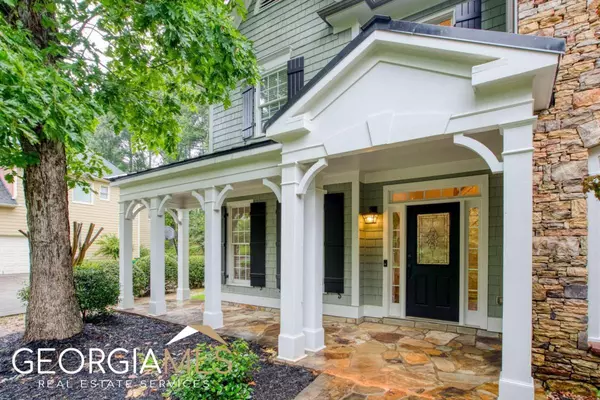For more information regarding the value of a property, please contact us for a free consultation.
10782 GLENLEIGH Johns Creek, GA 30097
Want to know what your home might be worth? Contact us for a FREE valuation!

Our team is ready to help you sell your home for the highest possible price ASAP
Key Details
Sold Price $650,000
Property Type Single Family Home
Sub Type Single Family Residence
Listing Status Sold
Purchase Type For Sale
Square Footage 3,052 sqft
Price per Sqft $212
Subdivision Sugarmill
MLS Listing ID 10174477
Sold Date 09/22/23
Style Bungalow/Cottage
Bedrooms 4
Full Baths 3
HOA Fees $1,250
HOA Y/N Yes
Originating Board Georgia MLS 2
Year Built 1998
Annual Tax Amount $5,378
Tax Year 2022
Lot Size 0.431 Acres
Acres 0.431
Lot Dimensions 18774.36
Property Description
Don't Miss this Incredible Cottage Style Shake Home in SugarMill! Inside and Outside Remodeled with New Exterior Paint* New Interior Paint*New LVP flooring on Main* New Exterior Landscaping! Main Floor features Living Room/Dining Room, Office/Main Floor Bedroom w/Full BA plus Open Concept Kitchen w/Island overlooking 2 Story Large Family Room w/Wall of Windows! 2nd Floor features Huge Master Bedroom Suite w/Sitting Area. Spa Master BA w/Double Vanities, Soaking Tub, Shower & Large Walk-In Closet. 2 Additional Bedrooms plus Full BA up. Don't forget to Relax on your Covered Porch!!! This Home is Move-In Ready and Waiting for it's Next Family!
Location
State GA
County Fulton
Rooms
Basement None
Dining Room Dining Rm/Living Rm Combo
Interior
Interior Features High Ceilings, Tray Ceiling(s), Walk-In Closet(s)
Heating Forced Air, Natural Gas, Zoned
Cooling Ceiling Fan(s), Central Air, Zoned
Flooring Carpet, Hardwood, Tile
Fireplaces Number 1
Fireplaces Type Factory Built, Family Room, Gas Log
Fireplace Yes
Appliance Dishwasher, Disposal, Microwave, Refrigerator, Tankless Water Heater
Laundry Mud Room
Exterior
Parking Features Garage, Garage Door Opener, Kitchen Level, Side/Rear Entrance
Garage Spaces 2.0
Fence Back Yard, Privacy
Community Features Clubhouse, Playground, Pool, Sidewalks, Street Lights, Swim Team, Tennis Court(s), Walk To Schools, Near Shopping
Utilities Available Cable Available, Electricity Available, Natural Gas Available, Phone Available, Sewer Available, Underground Utilities, Water Available
Waterfront Description No Dock Or Boathouse
View Y/N No
Roof Type Composition
Total Parking Spaces 2
Garage Yes
Private Pool No
Building
Lot Description Private
Faces 141 North to Right on Parsons Road. Cross over Abbotts Bridge to Straight into Sugar Mill on Sweet Creek Road. Left at stop sign at Clubhouse onto Sugar Crest Avenue to left on Glenleigh. House on left
Foundation Slab
Sewer Public Sewer
Water Public
Structure Type Wood Siding
New Construction No
Schools
Elementary Schools Wilson Creek
Middle Schools River Trail
High Schools Northview
Others
HOA Fee Include Swimming,Tennis
Tax ID 11 115004101120
Security Features Smoke Detector(s)
Special Listing Condition Resale
Read Less

© 2025 Georgia Multiple Listing Service. All Rights Reserved.




