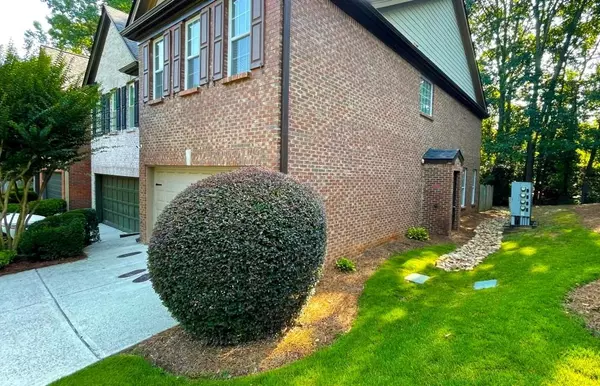For more information regarding the value of a property, please contact us for a free consultation.
724 Surrey Park PL Smyrna, GA 30082
Want to know what your home might be worth? Contact us for a FREE valuation!

Our team is ready to help you sell your home for the highest possible price ASAP
Key Details
Sold Price $395,000
Property Type Townhouse
Sub Type Townhouse
Listing Status Sold
Purchase Type For Sale
Square Footage 1,979 sqft
Price per Sqft $199
Subdivision Surrey Park
MLS Listing ID 7253161
Sold Date 09/22/23
Style Townhouse
Bedrooms 3
Full Baths 2
Half Baths 1
Construction Status Resale
HOA Fees $280
HOA Y/N No
Originating Board First Multiple Listing Service
Year Built 2003
Annual Tax Amount $2,451
Tax Year 2022
Lot Size 1,306 Sqft
Acres 0.03
Property Description
Meticulously maintained 3 bedroom 2.5 bath END UNIT TOWNHOME in a 21 home community in the highly desireable Smyrna location minutes from Truist Park, Smyrna Market Village, I-285, many restaurants, shopping and the SilverComet Trail. This beautiful townhome features an open floor plan with hardwood throughout the main level, custom blinds, kitchen with GRANITE COUNTERTOPS and breakfast bar. The large Living Room has a fireplace that opens to dining area with ample space for entertaining. Upstairs features an oversized MASTER SUITE with large sitting area, seperate tub/shower and walk in closet with custom closet organizer. Recent repairs include: New Roof June 2020; Upstairs HVAC replaced 2018; Downstairs HVAC replaced 2020; New water heater in April 2022; Fresh Interior Paint July 2023; NEW CARPET August 2023. This home is move in ready and has so much to offer.
Location
State GA
County Cobb
Lake Name None
Rooms
Bedroom Description Other
Other Rooms None
Basement None
Dining Room None
Interior
Interior Features High Speed Internet, Walk-In Closet(s), Other
Heating Electric, Heat Pump
Cooling Ceiling Fan(s), Heat Pump
Flooring Carpet, Ceramic Tile, Hardwood
Fireplaces Number 1
Fireplaces Type Gas Log
Window Features Aluminum Frames, Insulated Windows
Appliance Dishwasher, Disposal, Dryer, Electric Cooktop, Electric Oven, Electric Water Heater, Microwave, Washer
Laundry Other
Exterior
Exterior Feature Other
Parking Features Garage
Garage Spaces 2.0
Fence Wood
Pool None
Community Features None
Utilities Available Cable Available, Electricity Available, Phone Available, Sewer Available, Water Available, Other
Waterfront Description None
View City
Roof Type Composition, Shingle
Street Surface Asphalt
Accessibility None
Handicap Access None
Porch None
Private Pool false
Building
Lot Description Landscaped, Level
Story Two
Foundation Slab
Sewer Public Sewer
Water Public
Architectural Style Townhouse
Level or Stories Two
Structure Type Brick Veneer, HardiPlank Type
New Construction No
Construction Status Resale
Schools
Elementary Schools Norton Park
Middle Schools Griffin
High Schools Campbell
Others
HOA Fee Include Maintenance Grounds, Sewer, Trash, Water
Senior Community no
Restrictions false
Tax ID 17037900390
Ownership Fee Simple
Acceptable Financing Cash, Conventional, FHA, VA Loan
Listing Terms Cash, Conventional, FHA, VA Loan
Financing no
Special Listing Condition None
Read Less

Bought with Keller Williams Rlty Consultants
GET MORE INFORMATION





