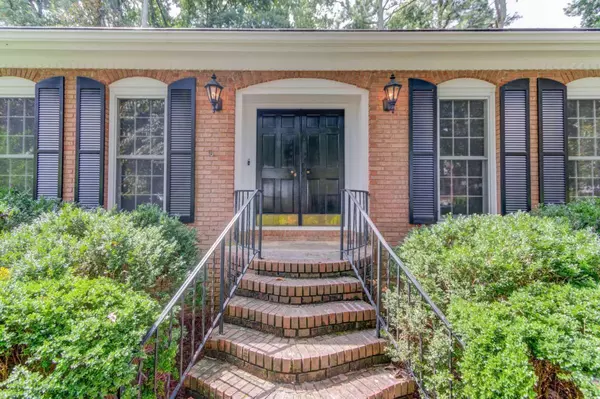For more information regarding the value of a property, please contact us for a free consultation.
2784 Arldowne Tucker, GA 30084
Want to know what your home might be worth? Contact us for a FREE valuation!

Our team is ready to help you sell your home for the highest possible price ASAP
Key Details
Sold Price $510,000
Property Type Single Family Home
Sub Type Single Family Residence
Listing Status Sold
Purchase Type For Sale
Square Footage 2,817 sqft
Price per Sqft $181
Subdivision Brymond Acres
MLS Listing ID 10199040
Sold Date 10/06/23
Style Brick 4 Side,Ranch,Traditional
Bedrooms 3
Full Baths 2
Half Baths 1
HOA Y/N No
Originating Board Georgia MLS 2
Year Built 1968
Annual Tax Amount $3,746
Tax Year 2022
Lot Size 0.400 Acres
Acres 0.4
Lot Dimensions 17424
Property Description
This Beautiful 4-sided brick 3 bedroom 2.5 bathroom ranch home sits on just under a half acre with fenced back yard and is located in the desirable Brymond Acres community in the City of Tucker featuring new interior paint, 2 year old HVAC, beautiful original hardwood floors, new storm windows, new carport addition added off the back of the home and all electrical has been renovated with lightning rods added. Entering the home you will be greeted by a beautiful entryway with a large den great for an office and formal dining room that opens up to a recently renovated kitchen with tons of cabinet space, quartz countertops, new stainless steel appliances, slate flooring, and kitchen island looking into upstairs living area. The main floor also features the convince of the primary suite with renovated en- suite bathroom and the convince of custom closet systems added. Additionally, there are 2 sizeable secondary bedrooms and renovated full bathroom. As you make you way down to the finished basement you will be greeted by an oversized living area featuring wood burning stove, custom built-in book cases. Off the finished basement you will find the laundry room with additional bathroom and 2 car garage with epoxied floors and workbench. Home is conveniently located on the perimeter, less than minutes from shops restaurants, Interstate 85 & 285.
Location
State GA
County Dekalb
Rooms
Basement Finished Bath, Daylight, Interior Entry, Exterior Entry, Finished, Full
Dining Room Separate Room
Interior
Interior Features Bookcases, Separate Shower, Tile Bath, Master On Main Level
Heating Central, Heat Pump
Cooling Ceiling Fan(s), Central Air, Attic Fan
Flooring Hardwood, Tile, Carpet, Stone
Fireplaces Number 1
Fireplaces Type Basement, Wood Burning Stove
Fireplace Yes
Appliance Convection Oven, Cooktop, Dishwasher, Disposal, Microwave, Oven
Laundry In Basement
Exterior
Exterior Feature Garden
Parking Features Attached, Garage Door Opener, Carport, Basement, Garage, Side/Rear Entrance
Garage Spaces 4.0
Fence Fenced, Back Yard
Community Features None
Utilities Available Cable Available, Electricity Available, Natural Gas Available, Phone Available, Sewer Available, Water Available
View Y/N No
Roof Type Composition
Total Parking Spaces 4
Garage Yes
Private Pool No
Building
Lot Description Private
Faces USE GPS
Sewer Public Sewer
Water Public
Structure Type Brick
New Construction No
Schools
Elementary Schools Livsey
Middle Schools Tucker
High Schools Tucker
Others
HOA Fee Include None
Tax ID 18 253 10 031
Security Features Smoke Detector(s)
Acceptable Financing Cash, Conventional, FHA, VA Loan
Listing Terms Cash, Conventional, FHA, VA Loan
Special Listing Condition Resale
Read Less

© 2025 Georgia Multiple Listing Service. All Rights Reserved.




