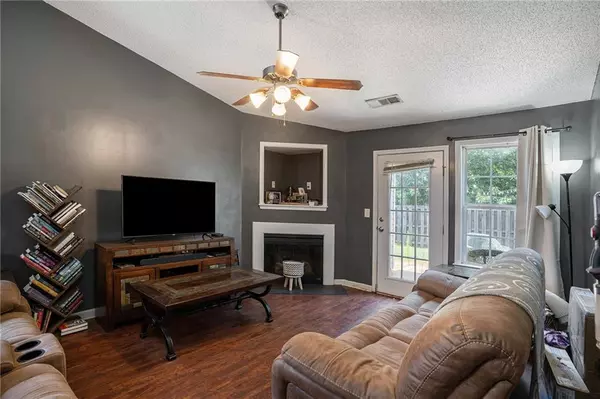For more information regarding the value of a property, please contact us for a free consultation.
1586 Buffington WAY Griffin, GA 30224
Want to know what your home might be worth? Contact us for a FREE valuation!

Our team is ready to help you sell your home for the highest possible price ASAP
Key Details
Sold Price $185,000
Property Type Townhouse
Sub Type Townhouse
Listing Status Sold
Purchase Type For Sale
Square Footage 1,209 sqft
Price per Sqft $153
Subdivision Summerwoods
MLS Listing ID 7257977
Sold Date 10/19/23
Style Townhouse
Bedrooms 2
Full Baths 2
Construction Status Resale
HOA Fees $60
HOA Y/N Yes
Originating Board First Multiple Listing Service
Year Built 2006
Annual Tax Amount $2,078
Tax Year 2022
Lot Size 3,484 Sqft
Acres 0.08
Property Description
Welcome to the Beautiful and Comfy 2BR, 2BA Stepless Ranch Home, a true gem nestled in the heart of the picturesque Summerwoods Subdivision. Offering a perfect blend of convenience and tranquility, this charming abode is strategically positioned just minutes away from shopping and Hwy 19/41, granting easy access to essential amenities and ensuring a seamless lifestyle for its fortunate residents.
As you step inside, you'll be immediately captivated by the delightful Open Concept Dining and Livingroom area, meticulously designed to exude warmth and hospitality. This inviting space sets the stage for memorable gatherings with friends and family, as well as cozy moments of relaxation after a long day.
The kitchen, a focal point of practicality and style, boasts a well-appointed Breakfast Bar that not only simplifies meal preparation but also provides a casual spot for quick meals and engaging conversations.
A hallmark of thoughtful living is showcased in the generously sized Bedrooms, both of which come adorned with Large Walk-in Closets. This ample storage ensures that all your belongings find their rightful place, while the spaciousness of the bedrooms allows for creativity in designing your personal sanctuaries.
The Master Bedroom offers a delightful surprise, as it comes equipped with an attached Laundry Room thoughtfully nestled within the Walk-in Closet. This clever arrangement not only adds to the home's functionality but also streamlines daily chores, making the laundry experience a breeze.
Venturing outside, you'll encounter the epitome of serenity - the Privacy Fenced Back Yard, a secluded haven that beckons you to unwind and bask in the tranquility of nature. This private oasis is the ideal setting for your relaxation and entertainment needs, whether you're seeking moments of solitude or hosting joyous gatherings with loved ones.
With its appealing layout, comfortable ambiance, and tasteful features, this Gorgeous Home is an exquisite canvas awaiting your personal touch. Now is the time to make this Comfortable Home your very own, and embrace the opportunity to create lasting memories within its walls.
Don't let this chance slip away! Schedule a viewing today and immerse yourself in the endless possibilities that await you in this inviting abode. Experience firsthand the beauty and comfort that this home has to offer, and embark on a journey of cherished moments and new beginnings. The essence of idyllic living awaits you in the heart of Summerwoods Subdivision, and this splendid ranch home is ready to welcome you with open arms.
Location
State GA
County Spalding
Lake Name None
Rooms
Bedroom Description Master on Main
Other Rooms None
Basement None
Main Level Bedrooms 2
Dining Room Open Concept
Interior
Interior Features Entrance Foyer, Walk-In Closet(s), Other
Heating Central, Electric
Cooling Ceiling Fan(s), Central Air
Flooring Ceramic Tile
Fireplaces Number 1
Fireplaces Type Electric, Living Room
Window Features None
Appliance Electric Cooktop, Electric Oven, Electric Range, Refrigerator
Laundry Main Level
Exterior
Exterior Feature Other
Parking Features Driveway
Fence Back Yard
Pool None
Community Features Near Shopping
Utilities Available Cable Available, Electricity Available
Waterfront Description None
View Other
Roof Type Shingle
Street Surface Paved
Accessibility None
Handicap Access None
Porch Front Porch
Total Parking Spaces 2
Private Pool false
Building
Lot Description Back Yard
Story One
Foundation Slab
Sewer Public Sewer
Water Public
Architectural Style Townhouse
Level or Stories One
Structure Type Brick 4 Sides
New Construction No
Construction Status Resale
Schools
Elementary Schools Orrs
Middle Schools Carver Road
High Schools Griffin
Others
HOA Fee Include Cable TV, Electricity
Senior Community no
Restrictions false
Tax ID 054J01043
Ownership Fee Simple
Acceptable Financing Cash, Conventional, Other
Listing Terms Cash, Conventional, Other
Financing no
Special Listing Condition None
Read Less

Bought with Non FMLS Member




