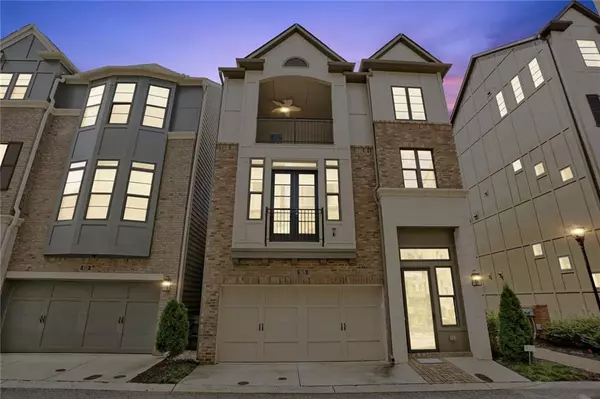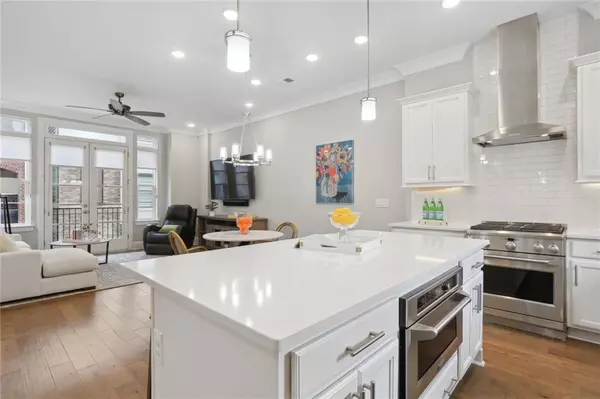For more information regarding the value of a property, please contact us for a free consultation.
515 Broadview PL Atlanta, GA 30324
Want to know what your home might be worth? Contact us for a FREE valuation!

Our team is ready to help you sell your home for the highest possible price ASAP
Key Details
Sold Price $670,000
Property Type Single Family Home
Sub Type Single Family Residence
Listing Status Sold
Purchase Type For Sale
Square Footage 2,512 sqft
Price per Sqft $266
Subdivision Broadview Place
MLS Listing ID 7262222
Sold Date 10/27/23
Style European, Traditional
Bedrooms 3
Full Baths 3
Construction Status Resale
HOA Fees $150
HOA Y/N Yes
Originating Board First Multiple Listing Service
Year Built 2020
Annual Tax Amount $9,114
Tax Year 2022
Lot Size 1,960 Sqft
Acres 0.045
Property Description
WOW... This is the Perfect Executive Home! This home is a good one! It's a 10 and the pictures speak for themselves! Enjoy magazine-like curb appeal, sophisticated finishes, upgrades galore, and a front entry to impress! The community of Broadview Place is THE Hot Ticket to the Center of Buckhead and is very WALKABLE to Kroger, Target, Starbucks, MARTA, and more. This-soon-to-be-GATED community offers the best value in Buckhead. This address is special. I promise that as soon as you enter you will immediately know that this home is a gem. In fact, you will enter via your AIR-CONDITIONED GARAGE! This home has upgrades at every turn and has been pristinely maintained. First, the home sits on a premium lot allowing for a larger back patio and more natural light through the side windows. The main floor is stunningly sharp with french doors that open to a wrought-iron balcony, there is upgraded trim, under-cabinet lights, and custom-motorized blinds. You'll immediately take notice of the lux-feel created by the gleaming hardwoods accented by an abundance of natural light and the breezy 10' ceilings that flow seamlessly through the 3 levels of this masterpiece. This sought-after plan offers BEDROOM SUITES on all three levels: a Primary bedroom suite and 2 generously sized secondary bedrooms with full baths and custom cabinet systems in each and every closet. From the uniquely-designed, 3rd-level, open-air-patio loft to the huge gleaming white kitchen island to the fenced patio and backyard for Fido you will be absolutely delighted and so will your guests! This home is an ENTERTAINER'S DELIGHT and a rare, quality find. You'll be proud to call this one your own!
Location
State GA
County Fulton
Lake Name None
Rooms
Bedroom Description Roommate Floor Plan
Other Rooms None
Basement None
Main Level Bedrooms 1
Dining Room Great Room, Open Concept
Interior
Interior Features Disappearing Attic Stairs, Double Vanity, Entrance Foyer 2 Story, High Ceilings 10 ft Main, High Speed Internet
Heating Central, Electric, Zoned
Cooling Ceiling Fan(s), Central Air, Multi Units, Zoned
Flooring Hardwood
Fireplaces Type None
Window Features Insulated Windows, Plantation Shutters, Window Treatments
Appliance Dishwasher, Disposal, Dryer, ENERGY STAR Qualified Appliances, Gas Range, Microwave, Range Hood, Refrigerator, Self Cleaning Oven, Tankless Water Heater, Washer
Laundry In Hall, Laundry Closet, Upper Level
Exterior
Exterior Feature Balcony, Lighting, Permeable Paving, Private Rear Entry, Rain Gutters
Parking Features Attached, Garage, Garage Door Opener, Garage Faces Front, Electric Vehicle Charging Station(s)
Garage Spaces 2.0
Fence Fenced, Wrought Iron
Pool None
Community Features Homeowners Assoc, Near Marta, Sidewalks, Street Lights
Utilities Available Cable Available, Electricity Available, Natural Gas Available, Phone Available, Sewer Available, Underground Utilities, Water Available
Waterfront Description None
View City
Roof Type Shingle
Street Surface Asphalt, Paved
Accessibility None
Handicap Access None
Porch Covered, Front Porch, Patio, Rear Porch, Rooftop
Private Pool false
Building
Lot Description Back Yard, Corner Lot, Landscaped, Level, Private
Story Three Or More
Foundation Slab
Sewer Public Sewer
Water Public
Architectural Style European, Traditional
Level or Stories Three Or More
Structure Type Brick 4 Sides, Cement Siding
New Construction No
Construction Status Resale
Schools
Elementary Schools Garden Hills
Middle Schools Willis A. Sutton
High Schools North Atlanta
Others
Senior Community no
Restrictions true
Tax ID 17 004800021046
Special Listing Condition None
Read Less

Bought with HomeSmart




