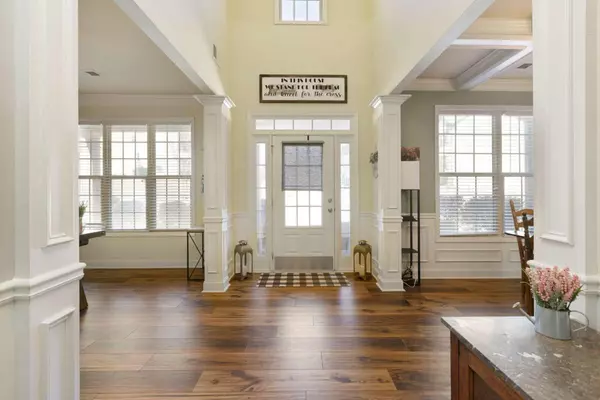Bought with John Ehlinger • Keller Williams Rlty-Atl.North
For more information regarding the value of a property, please contact us for a free consultation.
1099 Parkmist DR Buford, GA 30518
Want to know what your home might be worth? Contact us for a FREE valuation!

Our team is ready to help you sell your home for the highest possible price ASAP
Key Details
Sold Price $550,000
Property Type Single Family Home
Sub Type Single Family Residence
Listing Status Sold
Purchase Type For Sale
Square Footage 3,181 sqft
Price per Sqft $172
Subdivision Lanier Springs
MLS Listing ID 10207687
Sold Date 10/31/23
Style Brick Front,Traditional
Bedrooms 5
Full Baths 3
Construction Status Resale
HOA Fees $770
HOA Y/N Yes
Year Built 2014
Annual Tax Amount $5,381
Tax Year 2022
Lot Size 9,583 Sqft
Property Description
Welcome to your dream home in the heart of the highly sought-after Lanier Springs community! Lanier Springs is an active swim/tennis neighborhood conveniently located near Lake Lanier, shopping, restaurants & award winning schools! This stunning 5-bed/3-bath residence (plus media room & home office) offers an unparalleled combination of modern luxury & timeless design, all on a large peaceful fully fenced lot backing to woods! The Southern front porch welcomes you to step inside, where you'll be greeted by a grand 2-story foyer opening to a spacious dining room & home office space. New LVP farmhouse wooden floors add warmth and character, & flow throughout the main floor into an impeccably updated kitchen that will delight any home chef. Featuring designer blue cabinetry with an extended island, pristine white quartz countertops, a farmhouse sink, handcrafted tile backsplash, a gas range, and elegant gold accents, the kitchen is both stylish and functional. The open layout seamlessly connects the kitchen to the family room, creating a perfect space for entertaining guests or spending quality time with family. A bedroom/full bath on the main floor is convenient for guests or doubles as a secondary office space! Upstairs, discover an oversized master suite along with three additional bedrooms, providing ample space for the whole family. The convenience of an upstairs laundry room adds to the thoughtful design of this home. The crowning jewel of the second floor is the expansive media room/playroom, perfect for movie nights, football Saturdays, or creating a kids' play haven. This home has been meticulously maintained & is move-in ready for the next Owners! Don't miss the opportunity to make this exceptional property your forever home!
Location
State GA
County Gwinnett
Rooms
Basement None
Main Level Bedrooms 1
Interior
Interior Features Double Vanity, High Ceilings, Pulldown Attic Stairs, Separate Shower, Soaking Tub, Tile Bath, Tray Ceiling(s), Two Story Foyer, Vaulted Ceiling(s), Walk-In Closet(s)
Heating Central, Natural Gas
Cooling Ceiling Fan(s), Central Air, Electric
Flooring Carpet, Hardwood, Laminate, Tile
Fireplaces Number 1
Fireplaces Type Family Room, Gas Starter
Exterior
Parking Features Attached, Garage, Kitchen Level
Garage Spaces 4.0
Fence Back Yard, Fenced, Privacy, Wood
Community Features Clubhouse, Playground, Pool, Sidewalks, Street Lights, Tennis Court(s), Tennis Team, Walk To Schools, Walk To Shopping
Utilities Available Cable Available, Electricity Available, High Speed Internet, Natural Gas Available, Phone Available, Sewer Connected, Underground Utilities, Water Available
Roof Type Composition
Building
Story Two
Foundation Slab
Sewer Public Sewer
Level or Stories Two
Construction Status Resale
Schools
Elementary Schools White Oak
Middle Schools Lanier
High Schools Lanier
Others
Financing Conventional
Read Less

© 2024 Georgia Multiple Listing Service. All Rights Reserved.
GET MORE INFORMATION





