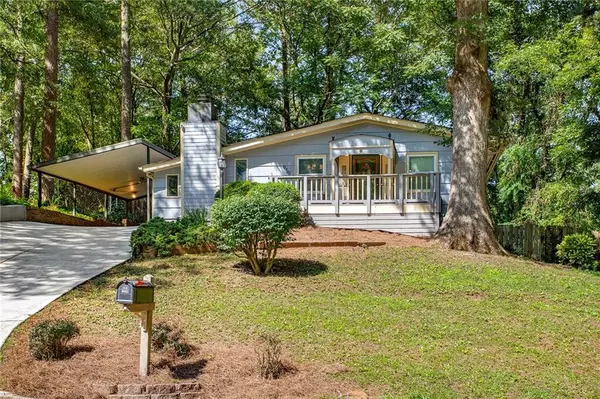For more information regarding the value of a property, please contact us for a free consultation.
950 Verdi WAY Clarkston, GA 30021
Want to know what your home might be worth? Contact us for a FREE valuation!

Our team is ready to help you sell your home for the highest possible price ASAP
Key Details
Sold Price $390,000
Property Type Single Family Home
Sub Type Single Family Residence
Listing Status Sold
Purchase Type For Sale
Square Footage 1,224 sqft
Price per Sqft $318
Subdivision Venetian Estates
MLS Listing ID 7271325
Sold Date 10/31/23
Style A-Frame
Bedrooms 3
Full Baths 1
Construction Status Resale
HOA Y/N No
Originating Board First Multiple Listing Service
Year Built 1960
Annual Tax Amount $3,438
Tax Year 2022
Lot Size 8,712 Sqft
Acres 0.2
Property Description
Assumable FHA loan! Discover this recently updated hilltop residence overflowing with possibilities. Embrace the opportunity to personalize it as your own forever home, lease it for long-term tenants, or effortlessly manage it as a turnkey short-term rental – the choice is yours! Enjoy a secluded ambiance, shielded from the street and neighbors, within an open concept layout that encompasses a cozy living room, creatively designed kitchen, and a versatile flex space/bonus room complete with a warm fireplace, allowing you to tailor it to your heart's desire. The array of options at your disposal is truly delightful! Step outside to a private back deck where you can relish in the beauty of the outdoors. With a covered 2-car carport included, convenience is woven into everyday living. Yet, the possibilities continue to unfold! Presently operating as a sought-after Airbnb, this property generates a lucrative income that will leave you delighted, both personally and financially. For further information on this exceptional investment opportunity, including the prospect of a turnkey solution, simply reach out, and we'll gladly provide all the details.
Location
State GA
County Dekalb
Lake Name None
Rooms
Bedroom Description Master on Main
Other Rooms None
Basement Crawl Space
Main Level Bedrooms 3
Dining Room Separate Dining Room
Interior
Interior Features Other
Heating Electric
Cooling Ceiling Fan(s), Central Air
Flooring Carpet, Ceramic Tile, Hardwood
Fireplaces Number 1
Fireplaces Type Gas Starter
Window Features None
Appliance Dishwasher, Electric Range, Refrigerator
Laundry Laundry Room
Exterior
Exterior Feature Private Yard
Parking Features Carport
Fence Back Yard
Pool None
Community Features None
Utilities Available Cable Available, Electricity Available, Phone Available, Water Available
Waterfront Description None
View Trees/Woods
Roof Type Composition,Shingle
Present Use []
Street Surface Asphalt
Accessibility None
Handicap Access None
Porch Deck
Private Pool false
Building
Lot Description Wooded
Story One
Foundation Block
Sewer Public Sewer
Water Public
Architectural Style A-Frame
Level or Stories One
Structure Type Wood Siding
New Construction No
Construction Status Resale
Schools
Elementary Schools Mclendon
Middle Schools Druid Hills
High Schools Druid Hills
Others
HOA Fee Include []
Senior Community no
Restrictions false
Tax ID 18 098 09 039
Acceptable Financing []
Listing Terms []
Financing no
Special Listing Condition None
Read Less

Bought with Keller Williams Realty Intown ATL
GET MORE INFORMATION





