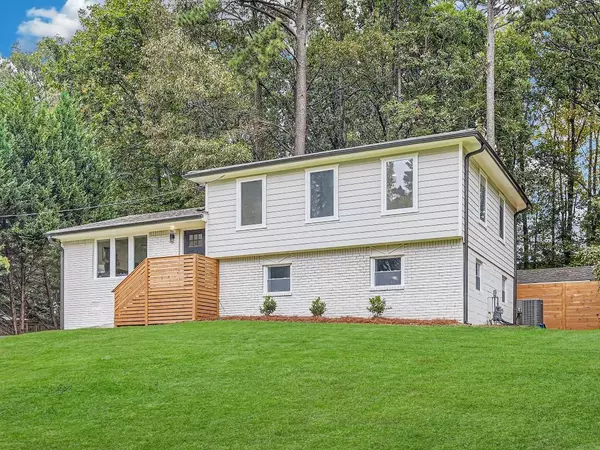For more information regarding the value of a property, please contact us for a free consultation.
1103 DeLeon CT Clarkston, GA 30021
Want to know what your home might be worth? Contact us for a FREE valuation!

Our team is ready to help you sell your home for the highest possible price ASAP
Key Details
Sold Price $420,000
Property Type Single Family Home
Sub Type Single Family Residence
Listing Status Sold
Purchase Type For Sale
Square Footage 1,851 sqft
Price per Sqft $226
Subdivision Creekdale
MLS Listing ID 7288679
Sold Date 10/30/23
Style European,Mid-Century Modern
Bedrooms 3
Full Baths 3
Construction Status Updated/Remodeled
HOA Y/N No
Originating Board First Multiple Listing Service
Year Built 1970
Annual Tax Amount $4,786
Tax Year 2022
Lot Size 0.300 Acres
Acres 0.3
Property Description
This home has undergone a pristine renovation, leaving no detail untouched. Every corner of the house has been rejuvenated with a host of brand-new features. The exterior boasts fresh siding, an inviting front porch, and a spacious deck for outdoor relaxation. Step inside, and you'll find a modern kitchen that is completely new, featuring a sleek island. The floors are a light plank finish, and the entire space is flooded with natural light, thanks to the newly enlarged windows. The open floorplan seamlessly connects the kitchen to a generously sized family room, where an electric fireplace not only adds warmth but also creates a cozy ambiance. The kitchen is a chef's dream, with a surplus of pristine white cabinets, a decorative tile backsplash, and elegant granite countertops. A striking dark island, accommodating three, offers a beautiful contrast. All-new stainless steel appliances and stylish pendant lighting complete the picture. The transformation extends to all three bathrooms, where meticulous attention to detail is evident. Elegant tile showers and flooring, along with new vanities and lighting fixtures, ensure a spa-like experience. Downstairs, the large lower level offers even more functionality, boasting a full bath and a spacious second family or rec room that could easily serve as an in-law suite. The outdoor space is just as impressive, with a deck and patio providing ample room for entertaining, and a convenient shed for additional storage. This home is fresh, inviting, and ready to move in. Just minutes to 285/78/Decatur/Emory and CDC.
Location
State GA
County Dekalb
Lake Name None
Rooms
Bedroom Description Other
Other Rooms Outbuilding, Shed(s)
Basement Daylight, Finished, Finished Bath
Dining Room Open Concept
Interior
Interior Features Double Vanity, Entrance Foyer, Walk-In Closet(s)
Heating Central, Electric
Cooling Ceiling Fan(s), Central Air
Flooring Ceramic Tile, Hardwood, Vinyl
Fireplaces Number 1
Fireplaces Type Blower Fan, Circulating, Electric, Factory Built, Family Room
Window Features Insulated Windows
Appliance Dishwasher, Disposal, Electric Range, Electric Water Heater, Range Hood, Refrigerator
Laundry Laundry Room, Lower Level
Exterior
Exterior Feature Private Front Entry, Private Rear Entry, Private Yard
Parking Features Driveway
Fence Back Yard
Pool None
Community Features Near Schools, Near Shopping
Utilities Available Cable Available, Electricity Available, Natural Gas Available, Sewer Available, Water Available
Waterfront Description None
View Other
Roof Type Composition,Shingle
Street Surface Asphalt,Paved
Accessibility None
Handicap Access None
Porch Deck, Patio
Private Pool false
Building
Lot Description Back Yard, Front Yard, Landscaped, Private, Sloped
Story Three Or More
Foundation Block
Sewer Public Sewer
Water Public
Architectural Style European, Mid-Century Modern
Level or Stories Three Or More
Structure Type Cement Siding
New Construction No
Construction Status Updated/Remodeled
Schools
Elementary Schools Clairemont
Middle Schools Dekalb - Other
High Schools Cross Keys
Others
Senior Community no
Restrictions false
Tax ID 18 098 07 038
Special Listing Condition None
Read Less

Bought with Virtual Properties Realty.com
GET MORE INFORMATION





