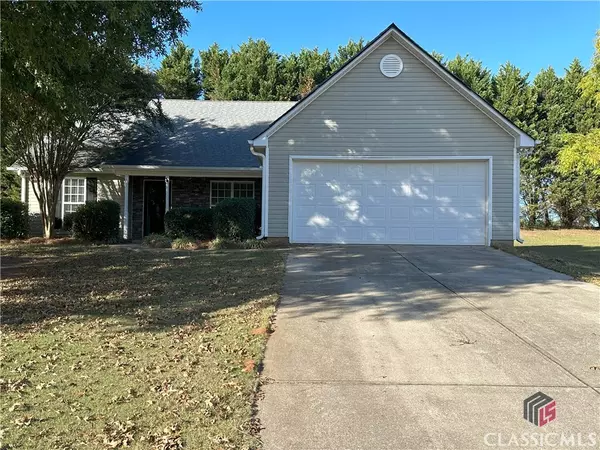Bought with Keller Williams Greater Athens
For more information regarding the value of a property, please contact us for a free consultation.
1250 Stone Shoals TER Watkinsville, GA 30677
Want to know what your home might be worth? Contact us for a FREE valuation!

Our team is ready to help you sell your home for the highest possible price ASAP
Key Details
Sold Price $343,000
Property Type Single Family Home
Sub Type Single Family Residence
Listing Status Sold
Purchase Type For Sale
Square Footage 1,459 sqft
Price per Sqft $235
Subdivision Stone Shoals
MLS Listing ID 1010848
Sold Date 11/10/23
Style Ranch
Bedrooms 3
Full Baths 2
Construction Status Updated/Remodeled
HOA Fees $8/ann
HOA Y/N Yes
Year Built 2002
Annual Tax Amount $2,499
Tax Year 2023
Lot Size 0.760 Acres
Acres 0.76
Property Description
Beautifully updated one level, 3 Bedroom 2 Bath, home perfectly located across the street from Wire Park. Fresh neutral paint and luxury vinyl plank flooring greet you upon entering this open concept home. The great room and formal dining room are spacious and inviting. The dining room is enhanced by the natural light of the double window and the wood trim adds an elegant touch. The great room has a soaring ceiling with ceiling fan and cozy fire place. The kitchen is equipped with new stainless steel appliances and the breakfast area with bay window is just steps away. The owner's suite is spacious and the trey ceiling gives the room extra charm. The ensuite bath has double vanity, soaking tub and separate shower creating a relaxing retreat. The split bedroom floorplan offers maximum privacy. The property boasts a fully fenced back yard with deck and is tucked away on a cul-de-sac. Nestled in a convenient and close to downtown Watkinsville location, this home is perfectly positioned for enjoyment of all that Watkinsville has to offer and the thoughtful updates create the perfect backdrop for stylish and comfortable living.
Location
State GA
County Oconee Co.
Community Curbs, Gutter(S)
Rooms
Main Level Bedrooms 3
Interior
Interior Features Tray Ceiling(s), Ceiling Fan(s), Fireplace, Other, See Remarks, Vaulted Ceiling(s), Window Treatments, Bedroom on Main Level, Entrance Foyer, Main Level Primary
Heating Electric
Cooling Electric
Flooring Luxury Vinyl Plank, Tile
Fireplaces Type One, Family Room, Wood Burning
Fireplace Yes
Appliance Dishwasher, Microwave, Range, Smooth Cooktop, See Remarks, Stove
Exterior
Exterior Feature Deck
Parking Features Additional Parking, Garage, Parking Available
Garage Spaces 2.0
Garage Description 2.0
Community Features Curbs, Gutter(s)
Amenities Available None
Water Access Desc Public
Porch Deck
Total Parking Spaces 2
Building
Lot Description See Remarks
Entry Level One
Foundation Slab
Sewer Septic Tank
Water Public
Architectural Style Ranch
Level or Stories One
Construction Status Updated/Remodeled
Schools
Elementary Schools Colham Ferry
Middle Schools Oconee County Middle
High Schools Oconee High School
Others
HOA Fee Include None
Tax ID C 04H 063
Financing Cash
Special Listing Condition None
Read Less





