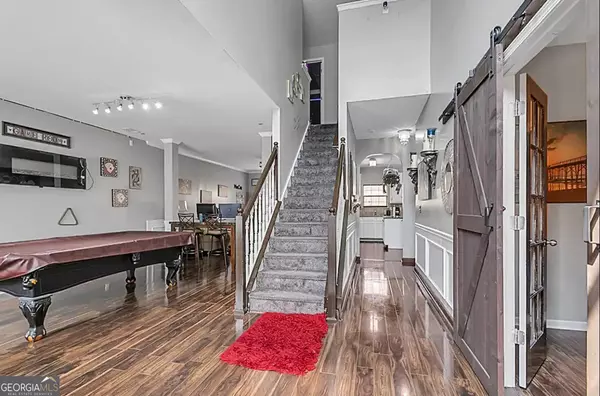For more information regarding the value of a property, please contact us for a free consultation.
519 Vaughan Hampton, GA 30228
Want to know what your home might be worth? Contact us for a FREE valuation!

Our team is ready to help you sell your home for the highest possible price ASAP
Key Details
Sold Price $375,000
Property Type Single Family Home
Sub Type Single Family Residence
Listing Status Sold
Purchase Type For Sale
Square Footage 3,528 sqft
Price per Sqft $106
Subdivision Panhandle Valley
MLS Listing ID 10192171
Sold Date 10/30/23
Style Brick Front,Traditional
Bedrooms 6
Full Baths 4
HOA Fees $300
HOA Y/N Yes
Originating Board Georgia MLS 2
Year Built 2007
Annual Tax Amount $4,650
Tax Year 2022
Lot Size 8,015 Sqft
Acres 0.184
Lot Dimensions 8015.04
Property Description
Breathtaking home with 6 bedrooms and 4 full bathrooms. Meticulously maintained and shows like a model-home. Rich features in every corner with amazing detail and high-quality finishes at every turn. Impressive 2 story foyer with stunning hardwood flooring and rich appointments throughout. Formal living room and banquets-sized dining room with custom details. A gourmet kitchen with granite countertops, stylish cabinets, center island, stainless steel appliances and a separate, bright, sunny breakfast area. Open concept floorplan creates a smooth flow from the kitchen to the sunken family room which Boasts of a gas fireplace and exquisite marble flooring. Hard to find, spacious primary suite with separate sitting room. Luxurious bathroom including marble shower with dual shower head, double vanities and large walk-in closet. Expansive outdoor living area includes magnificent deck & built-in storage shed, surrounded by the fenced in yard. This home will not disappoint.
Location
State GA
County Clayton
Rooms
Other Rooms Shed(s)
Basement None
Dining Room Seats 12+
Interior
Interior Features Tray Ceiling(s), Vaulted Ceiling(s), High Ceilings, Double Vanity, Walk-In Closet(s)
Heating Natural Gas
Cooling Ceiling Fan(s), Central Air
Flooring Hardwood, Tile, Carpet
Fireplaces Number 1
Fireplaces Type Family Room, Gas Starter
Fireplace Yes
Appliance Dryer, Dishwasher, Microwave, Refrigerator
Laundry Upper Level
Exterior
Parking Features Attached, Garage Door Opener, Garage
Garage Spaces 2.0
Fence Fenced, Back Yard, Privacy, Wood
Community Features None
Utilities Available Underground Utilities, Cable Available, Electricity Available, High Speed Internet, Natural Gas Available, Phone Available, Sewer Available, Water Available
Waterfront Description No Dock Or Boathouse
View Y/N No
Roof Type Other
Total Parking Spaces 2
Garage Yes
Private Pool No
Building
Lot Description Level, Private
Faces I-75S exit 235 Jonesboro/Griffin (14/41 Tara Blvd) To McDonough Rd, turn right to Panhandle Rd, turn left continue down to Panhandle Valley subdivision on right
Foundation Slab
Sewer Public Sewer
Water Public
Structure Type Concrete
New Construction No
Schools
Elementary Schools Rivers Edge
Middle Schools Eddie White Academy
High Schools Lovejoy
Others
HOA Fee Include Other
Tax ID 050079A00A048
Security Features Smoke Detector(s)
Special Listing Condition Resale
Read Less

© 2025 Georgia Multiple Listing Service. All Rights Reserved.




