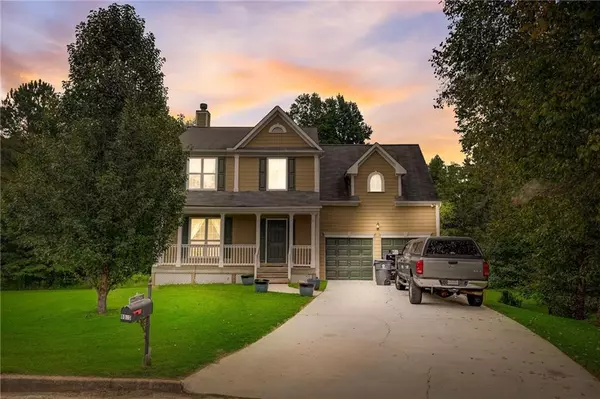For more information regarding the value of a property, please contact us for a free consultation.
9855 Rivercliff LN Villa Rica, GA 30180
Want to know what your home might be worth? Contact us for a FREE valuation!

Our team is ready to help you sell your home for the highest possible price ASAP
Key Details
Sold Price $287,900
Property Type Single Family Home
Sub Type Single Family Residence
Listing Status Sold
Purchase Type For Sale
Square Footage 1,846 sqft
Price per Sqft $155
Subdivision Springwell At West Lakes
MLS Listing ID 7281487
Sold Date 11/06/23
Style Traditional
Bedrooms 4
Full Baths 3
Half Baths 1
Construction Status Resale
HOA Fees $600
HOA Y/N Yes
Originating Board First Multiple Listing Service
Year Built 2001
Annual Tax Amount $3,453
Tax Year 2022
Lot Size 1.040 Acres
Acres 1.04
Property Description
Come see this house nestled in a peaceful cul-de-sac. This spacious 4-bedroom, 3.5-bathroom property offers comfort, privacy, and space for your family to thrive. The generously sized master bedroom provides space for an office or crafting area. The master bath features a double vanity, whirlpool tub, separate shower, and walk-in closet. It sits on a level one-acre lot with a fully fenced backyard, making it ideal for outdoor activities and gatherings. For extra living space or a recreational area, the fully finished basement provides ample opportunities to fit your needs. Plus, with the convenient location situated in a quiet area between two cities, it grants easy access to nearby amenities such as shopping centers, schools, parks, and major highways. You can also enjoy the use of the community pool and private lake. The kitchen features stainless-steel appliances and a back deck for grilling. Don't miss out on this incredible opportunity to make this your new home. Schedule your showing today and experience the comfort and tranquility this property has to offer!
Location
State GA
County Douglas
Lake Name None
Rooms
Bedroom Description Oversized Master
Other Rooms Garage(s)
Basement Daylight, Exterior Entry, Finished, Finished Bath, Full, Interior Entry
Dining Room Separate Dining Room
Interior
Interior Features Double Vanity, Entrance Foyer, High Speed Internet, Tray Ceiling(s), Walk-In Closet(s)
Heating Central, Forced Air, Natural Gas
Cooling Ceiling Fan(s), Central Air
Flooring Carpet, Ceramic Tile, Hardwood, Laminate
Fireplaces Number 1
Fireplaces Type Gas Log, Gas Starter, Living Room
Window Features Double Pane Windows,Insulated Windows
Appliance Dishwasher, Electric Water Heater, Microwave, Refrigerator
Laundry Laundry Room, Mud Room
Exterior
Exterior Feature Private Yard
Parking Features Attached, Garage, Garage Door Opener, Kitchen Level, Parking Pad
Garage Spaces 4.0
Fence Back Yard, Fenced, Privacy, Wood
Pool None
Community Features Homeowners Assoc, Lake, Playground, Pool, Street Lights
Utilities Available Cable Available, Electricity Available, Natural Gas Available, Phone Available, Water Available
Waterfront Description None
View Trees/Woods
Roof Type Composition
Street Surface Asphalt
Accessibility None
Handicap Access None
Porch Deck
Total Parking Spaces 4
Private Pool false
Building
Lot Description Cul-De-Sac, Level, Private
Story Two
Foundation Slab
Sewer Septic Tank
Water Public
Architectural Style Traditional
Level or Stories Two
Structure Type Aluminum Siding,Vinyl Siding
New Construction No
Construction Status Resale
Schools
Elementary Schools Mason Creek
Middle Schools Mason Creek
High Schools Alexander
Others
HOA Fee Include Maintenance Grounds,Pest Control,Swim/Tennis,Termite,Trash
Senior Community no
Restrictions false
Tax ID 01140250092
Ownership Fee Simple
Financing no
Special Listing Condition None
Read Less

Bought with Keller Williams Realty Partners




