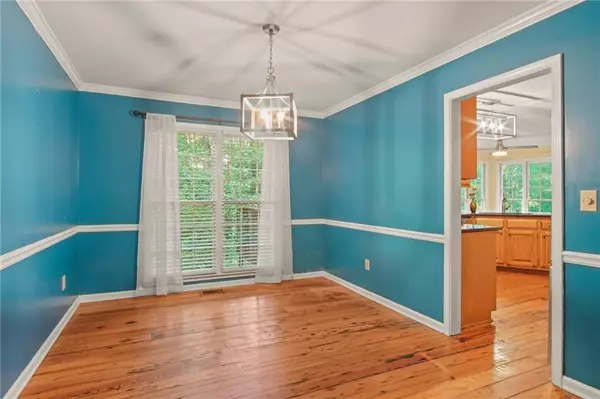For more information regarding the value of a property, please contact us for a free consultation.
2541 Broadmoor CT Snellville, GA 30039
Want to know what your home might be worth? Contact us for a FREE valuation!

Our team is ready to help you sell your home for the highest possible price ASAP
Key Details
Sold Price $359,900
Property Type Single Family Home
Sub Type Single Family Residence
Listing Status Sold
Purchase Type For Sale
Square Footage 2,073 sqft
Price per Sqft $173
Subdivision Eastmont Cove
MLS Listing ID 7237680
Sold Date 11/15/23
Style Traditional
Bedrooms 4
Full Baths 2
Half Baths 1
Construction Status Resale
HOA Fees $400
HOA Y/N Yes
Originating Board First Multiple Listing Service
Year Built 1987
Annual Tax Amount $4,544
Tax Year 2022
Lot Size 0.450 Acres
Acres 0.45
Property Description
Turn Key Four Bedroom home waiting a Family looking for a great community neighborhood in Snellville. Home has two and a half bathrooms in the Heart of Snellville. The main level hosts a large great room that flows into the dining room. The kitchen has plenty of cabinet space and a bright, eat in kitchen where you can enjoy breakfast, lunch and dinner while working from home. Enjoy coffee in the morning from the deck and enjoy fresh air in the morning. You will enjoy hosting holidays in the Formal Dining Room with a cozy fireplace nearby. Upstairs hosts a generous sized owner's suite for large furniture with a well apportioned bathroom. Additional bedroom, and two other spacious secondary bedrooms and another full bath. The basement is ready for you to add your personal touch to add more space to this fabulous home. Well established Swim/Tennis community in the coveted Gwinnett County Public School system. The basement gives you space for your Man Cave or extra rooms to run your Business or to enhance your personal hobby in privacy with a separate entrance. This home is waiting for you today. Broker Bonus!
Location
State GA
County Gwinnett
Lake Name None
Rooms
Bedroom Description Roommate Floor Plan
Other Rooms None
Basement None
Dining Room Separate Dining Room
Interior
Interior Features Entrance Foyer
Heating Central
Cooling Ceiling Fan(s), Central Air
Flooring Carpet
Fireplaces Number 1
Fireplaces Type Decorative
Window Features Insulated Windows
Appliance Dishwasher, Refrigerator
Laundry In Kitchen
Exterior
Exterior Feature Private Yard, Other
Parking Features Attached, Garage
Garage Spaces 2.0
Fence None
Pool None
Community Features Pool, Tennis Court(s)
Utilities Available Cable Available, Electricity Available, Natural Gas Available, Phone Available, Water Available
Waterfront Description None
View Other
Roof Type Composition
Street Surface Asphalt
Accessibility Common Area, Accessible Doors
Handicap Access Common Area, Accessible Doors
Porch Deck
Private Pool false
Building
Lot Description Level, Wooded
Story Three Or More
Foundation Concrete Perimeter
Sewer Public Sewer
Water Public
Architectural Style Traditional
Level or Stories Three Or More
Structure Type Shingle Siding
New Construction No
Construction Status Resale
Schools
Elementary Schools Centerville - Gwinnett
Middle Schools Shiloh
High Schools Shiloh
Others
Senior Community no
Restrictions false
Tax ID R6049 054
Special Listing Condition None
Read Less

Bought with Non FMLS Member




