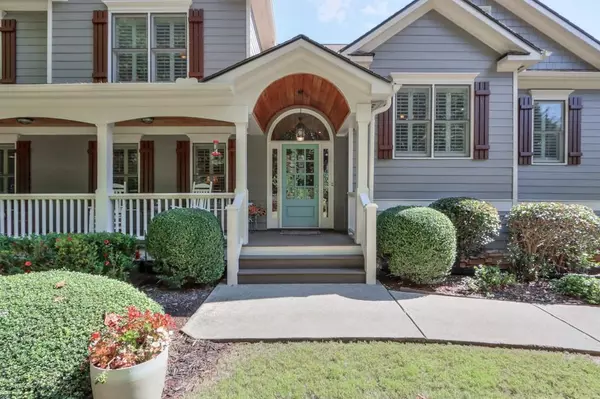For more information regarding the value of a property, please contact us for a free consultation.
300 Red Fox DR Canton, GA 30114
Want to know what your home might be worth? Contact us for a FREE valuation!

Our team is ready to help you sell your home for the highest possible price ASAP
Key Details
Sold Price $505,000
Property Type Single Family Home
Sub Type Single Family Residence
Listing Status Sold
Purchase Type For Sale
Square Footage 2,490 sqft
Price per Sqft $202
Subdivision Fox Hills
MLS Listing ID 7291725
Sold Date 11/14/23
Style Craftsman,Traditional
Bedrooms 4
Full Baths 3
Construction Status Resale
HOA Fees $145
HOA Y/N Yes
Originating Board First Multiple Listing Service
Year Built 2005
Annual Tax Amount $929
Tax Year 2022
Lot Size 1.250 Acres
Acres 1.25
Property Description
Stunning home on cul-de-sac with immense privacy on over an acre! Walk to Lake Allatoona from your backyard! This home has everything you have been looking for - drive off the cul-de-sac and down the tree lined driveway to your private oasis. Walk up the front walk through the beautiful low maintenance landscaping to the stunning craftsman home with wrap around front porch. Upon entering you will find the home is filled with natural light. Two family areas to hang out or watch tv. One with a stately stone fireplace. Separate dining room and a kitchen that every chef can appreciate. Upstairs you will find 3 bedrooms, the primary is extra spacious with beautiful views of the grounds. An additional bedroom downstairs with a private bath and laundry area. Perfect screened in porch off this bedroom. The garage is something to be admired as the current owner has made it more into a man cave/hangout area. Extra tall ceilings and housing for 3 vehicles, several of the walls have been finished - such an incredible area and feature. Don't miss the secret room with the safe. There is also an additional parking pad outside for an RV or a boat. Enjoy views from all the decks of this stunning property! New roof in 2020, new HVAC in 2022, new exterior paint in 2023. Incredibly maintained!
Location
State GA
County Cherokee
Lake Name None
Rooms
Bedroom Description Split Bedroom Plan
Other Rooms None
Basement Finished, Finished Bath, Full
Dining Room Separate Dining Room
Interior
Interior Features Double Vanity, Entrance Foyer, Walk-In Closet(s)
Heating Forced Air, Natural Gas
Cooling Central Air
Flooring Ceramic Tile, Hardwood
Fireplaces Number 1
Fireplaces Type Family Room, Gas Starter
Appliance Dishwasher, Disposal
Laundry Lower Level
Exterior
Exterior Feature Private Yard
Parking Features Garage, Garage Faces Side, Parking Pad
Garage Spaces 3.0
Fence None
Pool None
Community Features None
Utilities Available Cable Available, Electricity Available, Natural Gas Available
Waterfront Description None
View Trees/Woods
Roof Type Composition
Street Surface Paved
Accessibility None
Handicap Access None
Porch Front Porch, Wrap Around
Total Parking Spaces 4
Private Pool false
Building
Lot Description Cul-De-Sac, Sprinklers In Front
Story Two
Foundation Concrete Perimeter
Sewer Septic Tank
Water Public
Architectural Style Craftsman, Traditional
Level or Stories Two
Structure Type Cement Siding,HardiPlank Type
New Construction No
Construction Status Resale
Schools
Elementary Schools J. Knox
Middle Schools Teasley
High Schools Cherokee
Others
Senior Community no
Restrictions false
Tax ID 21N07A 062
Special Listing Condition None
Read Less

Bought with Atlanta Communities




