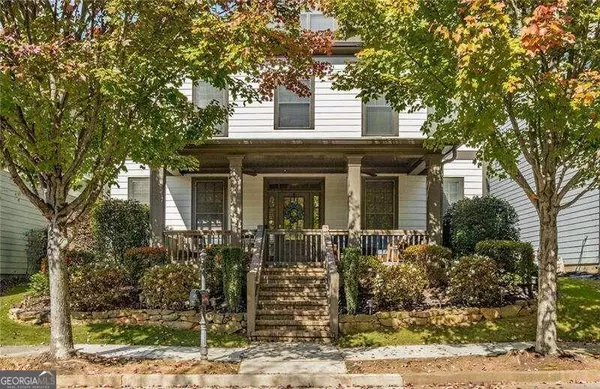For more information regarding the value of a property, please contact us for a free consultation.
1320 Dupont Commons Atlanta, GA 30318
Want to know what your home might be worth? Contact us for a FREE valuation!

Our team is ready to help you sell your home for the highest possible price ASAP
Key Details
Sold Price $725,000
Property Type Single Family Home
Sub Type Single Family Residence
Listing Status Sold
Purchase Type For Sale
Square Footage 3,515 sqft
Price per Sqft $206
Subdivision Dupont Commons
MLS Listing ID 10220488
Sold Date 12/04/23
Style Craftsman
Bedrooms 5
Full Baths 3
Half Baths 1
HOA Fees $1,900
HOA Y/N Yes
Originating Board Georgia MLS 2
Year Built 2011
Annual Tax Amount $7,919
Tax Year 2022
Lot Size 4,094 Sqft
Acres 0.094
Lot Dimensions 4094.64
Property Description
A rare find in Dupont Commons with three finished above ground levels and a walkout fenced yard! Gorgeous covered front porch welcomes you to light filled open concept living. The new white kitchen opens to the breakfast area and main living room. The kitchen and garage are conveniently on the same level with no stairs to access. The walk out backyard off the main living has a shaded pergola, stone pavers and a maintenance free fully fenced yard. The second level features four bedrooms with three full bathrooms. The finished third level with gorgeous light offers room for an office, 5th bedroom, hang out space and more! Brand new water heater, interior paint and carpet. One of the newer builds in the neighborhood finished in 2011. Dupont Commons is a special place in the city offering tons of amenities including parks, gym, pool, playground, dog park, sidewalks, community events and more! Unbeatable location that is a quick stroll down The Path to Westside Village where you can enjoy restaurants, fitness, coffee shops, Scofflaw Brewery and more! Head down the street to Westside Provisions, Top Golf, award winning Westside Restaurants and the Works! The Beltline expansion to Westside Reservoir Park is just a few minutes away!
Location
State GA
County Fulton
Rooms
Basement None
Dining Room Seats 12+
Interior
Interior Features Bookcases, Double Vanity, High Ceilings, Roommate Plan, Walk-In Closet(s)
Heating Natural Gas
Cooling Ceiling Fan(s), Central Air, Whole House Fan
Flooring Hardwood
Fireplaces Number 1
Fireplaces Type Family Room, Gas Log
Fireplace Yes
Appliance Dishwasher, Microwave, Refrigerator, Stainless Steel Appliance(s)
Laundry Upper Level
Exterior
Exterior Feature Garden
Parking Features Attached, Garage
Garage Spaces 2.0
Fence Back Yard, Fenced
Community Features Clubhouse, Fitness Center, Park, Near Public Transport, Walk To Schools, Near Shopping
Utilities Available Cable Available, Electricity Available, Natural Gas Available, Phone Available, Sewer Available, Water Available
Waterfront Description No Dock Or Boathouse
View Y/N Yes
View City
Roof Type Composition
Total Parking Spaces 2
Garage Yes
Private Pool No
Building
Lot Description Level
Faces GPS Friendly
Foundation Slab
Sewer Public Sewer
Water Public
Structure Type Concrete
New Construction No
Schools
Elementary Schools Bolton
Middle Schools Sutton
High Schools North Atlanta
Others
HOA Fee Include Maintenance Grounds,Security,Swimming,Tennis
Tax ID 17 0229 LL3319
Special Listing Condition Resale
Read Less

© 2025 Georgia Multiple Listing Service. All Rights Reserved.




