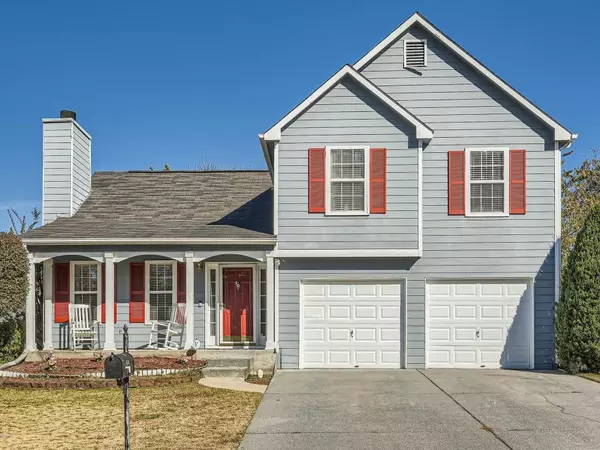For more information regarding the value of a property, please contact us for a free consultation.
4576 Grove Park WAY NW Acworth, GA 30101
Want to know what your home might be worth? Contact us for a FREE valuation!

Our team is ready to help you sell your home for the highest possible price ASAP
Key Details
Sold Price $350,000
Property Type Single Family Home
Sub Type Single Family Residence
Listing Status Sold
Purchase Type For Sale
Square Footage 1,520 sqft
Price per Sqft $230
Subdivision Grove Park
MLS Listing ID 7299050
Sold Date 12/18/23
Style Traditional
Bedrooms 3
Full Baths 2
Half Baths 1
Construction Status Resale
HOA Fees $500
HOA Y/N Yes
Originating Board First Multiple Listing Service
Year Built 1999
Annual Tax Amount $2,202
Tax Year 2022
Lot Size 6,695 Sqft
Acres 0.1537
Property Description
CHARMING 3BED/2.5 BATH IN SOUGHT AFTER GROVE PARK WITH PRIVATE POOL!
Features Include: Open Concept Floor Plan, Bonus Room, Luxury Vinyl Plank Flooring, Chef's Kitchen with White Cabinetry, Gas Range, Solid Surface Countertops and Stainless Steel Appliances. Adjacent to the kitchen and dining room is a sun-drenched living room that boasts vaulted ceilings and a cozy fireplace. Upstairs, you'll find two secondary bedrooms, a shared bath and the primary retreat with tray ceilings, a large walk-in closet and en suite bath with a soaking tub and separate shower. The rocking chair front porch and the rear patio are the perfect place for entertaining or relaxing. Or just cool off in your private in-ground pool! Conveniently located near Shopping, Dining, Logan Farm Park, Acworth Sports Complex and HWY-92 and I-75 . Click the Virtual Tour link to experience the 3D Walkthrough today.
Location
State GA
County Cobb
Lake Name None
Rooms
Bedroom Description None
Other Rooms Outbuilding
Basement None
Dining Room Open Concept
Interior
Interior Features Crown Molding, Entrance Foyer, Tray Ceiling(s), Vaulted Ceiling(s), Walk-In Closet(s)
Heating Forced Air, Natural Gas
Cooling Ceiling Fan(s), Central Air
Flooring Carpet, Vinyl
Fireplaces Number 1
Fireplaces Type Factory Built, Glass Doors, Living Room
Window Features None
Appliance Dishwasher, Disposal, Gas Range, Microwave, Refrigerator
Laundry In Bathroom, Lower Level
Exterior
Exterior Feature Private Rear Entry, Private Yard, Rain Gutters, Storage
Parking Features Attached, Driveway, Garage, Garage Faces Front, Kitchen Level
Garage Spaces 2.0
Fence Back Yard, Fenced, Privacy, Wood
Pool Fenced, In Ground
Community Features Homeowners Assoc
Utilities Available Cable Available, Electricity Available, Natural Gas Available, Sewer Available, Water Available
Waterfront Description None
View Other
Roof Type Composition
Street Surface Paved
Accessibility None
Handicap Access None
Porch Covered, Front Porch, Patio
Private Pool true
Building
Lot Description Back Yard, Front Yard, Landscaped, Private
Story Three Or More
Foundation Slab
Sewer Public Sewer
Water Public
Architectural Style Traditional
Level or Stories Three Or More
Structure Type Other
New Construction No
Construction Status Resale
Schools
Elementary Schools Mccall Primary/Acworth Intermediate
Middle Schools Awtrey
High Schools North Cobb
Others
Senior Community no
Restrictions false
Tax ID 20002902570
Acceptable Financing 1031 Exchange, Cash, Conventional, FHA
Listing Terms 1031 Exchange, Cash, Conventional, FHA
Special Listing Condition None
Read Less

Bought with Fathom Realty GA, LLC.




