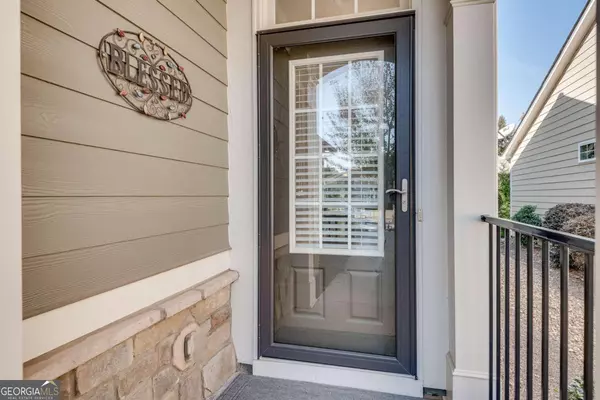For more information regarding the value of a property, please contact us for a free consultation.
6308 Black Rock Hoschton, GA 30548
Want to know what your home might be worth? Contact us for a FREE valuation!

Our team is ready to help you sell your home for the highest possible price ASAP
Key Details
Sold Price $400,000
Property Type Single Family Home
Sub Type Single Family Residence
Listing Status Sold
Purchase Type For Sale
Square Footage 1,508 sqft
Price per Sqft $265
Subdivision Village At Deaton Creek
MLS Listing ID 10222455
Sold Date 01/31/24
Style Ranch
Bedrooms 3
Full Baths 2
HOA Fees $3,492
HOA Y/N Yes
Originating Board Georgia MLS 2
Year Built 2007
Annual Tax Amount $3,268
Tax Year 2022
Lot Size 4,791 Sqft
Acres 0.11
Lot Dimensions 4791.6
Property Description
Welcome to this inviting 3 bedroom, 2 bathroom home in the vibrant 55+ community of Deaton Creek. Inside, you'll find warm wood floors throughout. Plantation shutters in the primary bedroom and dining area offer both style and privacy. The spacious kitchen includes granite countertops, a tile backsplash, and stainless steel appliances. The primary bedroom features an en-suite bathroom with a walk-in closet, a dual vanity and a generous shower. Enjoy relaxing in the bright sunroom or step out onto a large paver patio through the double sliding glass doors. Exterior painted in 2020. Residents of Deaton Creek enjoy resort-style living with amenities like a grand clubhouse, indoor and outdoor pools, tennis courts, pickleball, bocce, softball, a dog park, walking trails and more. Explore over 100 active clubs, and take advantage of easy access to dining and shopping. Welcome to a life of comfort, style, and community!
Location
State GA
County Hall
Rooms
Basement None
Interior
Interior Features High Ceilings, Walk-In Closet(s), Master On Main Level, Split Bedroom Plan
Heating Natural Gas, Forced Air
Cooling Ceiling Fan(s), Central Air
Flooring Hardwood, Tile
Fireplace No
Appliance Gas Water Heater, Dishwasher, Disposal, Microwave, Refrigerator
Laundry In Kitchen
Exterior
Parking Features Attached, Garage Door Opener, Garage
Community Features Clubhouse, Gated, Park, Fitness Center, Playground, Pool, Retirement Community, Sidewalks, Tennis Court(s)
Utilities Available Underground Utilities, Cable Available, Electricity Available, High Speed Internet, Natural Gas Available, Phone Available, Sewer Available
Waterfront Description No Dock Or Boathouse
View Y/N No
Roof Type Composition
Garage Yes
Private Pool No
Building
Lot Description Level, Private
Faces I-85 north to exit 126 - Chateau Elan, left on Highway 211, left onto Friendship Road, Community will be on the right, go through gaurd gate to 2nd stop sign, left onto Falling Water,, left on Brookside, right on Rockpoint, left on Blackrock.
Foundation Slab
Sewer Public Sewer
Water Public
Structure Type Concrete,Stone
New Construction No
Schools
Elementary Schools Other
Middle Schools Other
High Schools Other
Others
HOA Fee Include Swimming,Tennis
Tax ID 15039G000211
Acceptable Financing Cash, Conventional, FHA, VA Loan
Listing Terms Cash, Conventional, FHA, VA Loan
Special Listing Condition Resale
Read Less

© 2025 Georgia Multiple Listing Service. All Rights Reserved.




