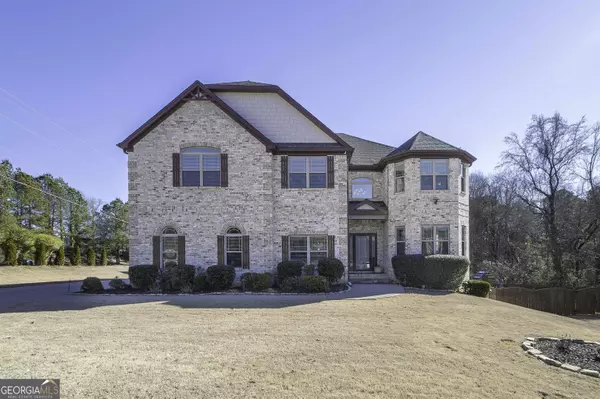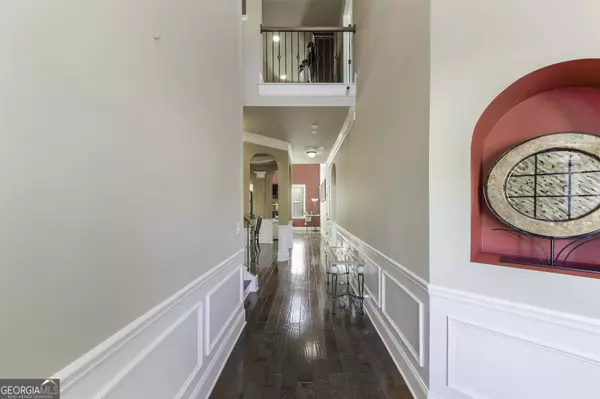Bought with Vicki • Keller Williams Realty Atl. Partners
For more information regarding the value of a property, please contact us for a free consultation.
200 Legends DR Fayetteville, GA 30215
Want to know what your home might be worth? Contact us for a FREE valuation!

Our team is ready to help you sell your home for the highest possible price ASAP
Key Details
Sold Price $700,000
Property Type Single Family Home
Sub Type Single Family Residence
Listing Status Sold
Purchase Type For Sale
Square Footage 6,398 sqft
Price per Sqft $109
Subdivision Legends At Redwine
MLS Listing ID 20164902
Sold Date 01/31/24
Style Brick 4 Side,Traditional
Bedrooms 5
Full Baths 4
Half Baths 1
Construction Status Resale
HOA Fees $300
HOA Y/N Yes
Year Built 2013
Annual Tax Amount $6,929
Tax Year 2022
Lot Size 0.590 Acres
Property Description
Explore the pinnacle of luxurious living in this stunning 4-SIDED BRICK home. Throughout, discover extensive crown molding and hardwoods. A grand entrance welcomes you through a two-story foyer, seamlessly connecting to a two-story great room and an open kitchen adorned with stainless appliances, walk-in pantry, half bathroom, gathering island, eating island, and breakfast area. Adding a touch of sophistication, the formal dining room enhances the overall appeal. Discover not one, but TWO owner suites with inviting sitting areas. The MAIN-floor suite, featuring a charming fireplace, features a spa-like bathroom with separate vanities, soaking tub, custom shower, HEATED floors, and a thoughtfully designed closet system.Upstairs, two large vaulted bedrooms with walk-in closets share an elegant pass-through bathroom with a custom shower. This floor also features its own media room/flex area overlooking the great room and foyer below. The upstairs owner suite offers a private haven with two closets featuring custom systems, separate vanities, a soaking tub, and a shower - ensuring a retreat within your own home. Venture to the FINISHED BASEMENT, offering versatile spaces such as a media room, exercise room, game or flex area, full bathroom, and an additional bedroom - ensuring ample room for relaxation and entertainment. Step into outdoor bliss with a fenced backyard, screened-in rear porch, covered patio, and a meticulously manicured lawn. The finished terrace and grilling area complete this space where space harmony meets elegance at every turn. Don't miss the opportunity to make this meticulously designed home your own!
Location
State GA
County Fayette
Rooms
Basement Bath Finished, Daylight, Interior Entry, Exterior Entry, Finished, Full
Main Level Bedrooms 1
Interior
Interior Features Tray Ceiling(s), Vaulted Ceiling(s), High Ceilings, Double Vanity, Two Story Foyer, Soaking Tub, Separate Shower, Tile Bath, Walk-In Closet(s), Master On Main Level
Heating Natural Gas, Central, Zoned
Cooling Electric, Ceiling Fan(s), Central Air, Zoned
Flooring Hardwood, Tile
Fireplaces Number 3
Fireplaces Type Basement, Family Room, Living Room, Master Bedroom, Other, Factory Built, Gas Starter, Gas Log
Exterior
Exterior Feature Balcony, Other, Sprinkler System
Parking Features Attached, Garage Door Opener, Garage, Kitchen Level, Side/Rear Entrance, Storage
Garage Spaces 2.0
Fence Fenced, Back Yard, Privacy, Wood
Community Features Sidewalks, Street Lights
Utilities Available Underground Utilities, Cable Available, Sewer Connected, Electricity Available, High Speed Internet, Natural Gas Available, Phone Available, Sewer Available
Roof Type Composition
Building
Story Three Or More
Sewer Public Sewer
Level or Stories Three Or More
Structure Type Balcony,Other,Sprinkler System
Construction Status Resale
Schools
Elementary Schools Sara Harp Minter
Middle Schools Whitewater
High Schools Whitewater
Others
Acceptable Financing Cash, Conventional, VA Loan
Listing Terms Cash, Conventional, VA Loan
Financing Cash
Special Listing Condition Covenants/Restrictions
Read Less

© 2024 Georgia Multiple Listing Service. All Rights Reserved.




