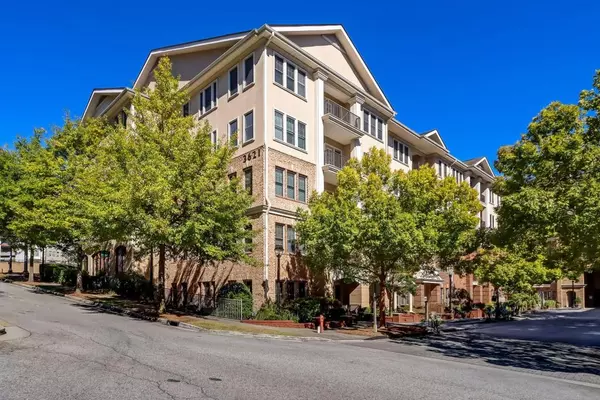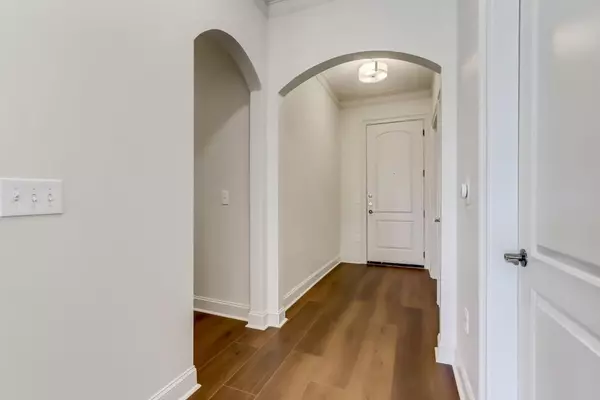For more information regarding the value of a property, please contact us for a free consultation.
3621 Vinings Slope SE #1339 Atlanta, GA 30339
Want to know what your home might be worth? Contact us for a FREE valuation!

Our team is ready to help you sell your home for the highest possible price ASAP
Key Details
Sold Price $476,225
Property Type Condo
Sub Type Condominium
Listing Status Sold
Purchase Type For Sale
Square Footage 1,730 sqft
Price per Sqft $275
Subdivision Vinings Main
MLS Listing ID 7296614
Sold Date 01/29/24
Style Mid-Rise (up to 5 stories)
Bedrooms 2
Full Baths 2
Half Baths 1
Construction Status Resale
HOA Fees $642
HOA Y/N No
Originating Board First Multiple Listing Service
Year Built 2008
Annual Tax Amount $4,831
Tax Year 2022
Lot Size 871 Sqft
Acres 0.02
Property Description
Welcome to your dream condo offering a lifestyle of luxury only steps away from highly sought-after Vinings! This rarely available 2-bedroom floor plan PLUS an office/den is a true gem. With an exclusive corner unit location, this condo is flooded with an abundance of natural light, making it feel warm and inviting. Fully renovated in 2023, no detail has been overlooked. The kitchen has been completely transformed, boasting new cabinets, double ovens, a walk-in pantry and a five-burner gas range that will delight any home chef. The bathrooms have also received a luxurious upgrade. Fresh paint, stylish flooring, elegant molding, new blinds, and updated light fixtures adorn every corner of this home. Stainless steel appliances have been thoughtfully updated, adding to the modern aesthetic. Crown molding graces the entire living space, and the expansive 10-foot ceilings make this condo feel even more spacious and airy. A unique dual-sided stone mantel gas fireplace slightly divides the living room and dining room, creating a cozy and inviting atmosphere. Step outside onto your double door patio, where you can enjoy breathtaking views of the picturesque community. The oversized primary closet provides ample storage, and a separate laundry room ensures convenience without any disruption to your serene lifestyle. This condo's location is unbeatable, allowing you to walk to the prestigious Vinings Jubilee shopping and dining destinations. Your assigned, gated parking spaces are conveniently located on the same level as the unit, offering both security and accessibility. Don't miss the opportunity to make this luxurious and fully upgraded condo your new home. Experience the best of Vinings living in this exceptional unit and renowned community! Some photos have been virtually staged.
Location
State GA
County Cobb
Lake Name None
Rooms
Bedroom Description Master on Main,Oversized Master,Roommate Floor Plan
Other Rooms None
Basement None
Main Level Bedrooms 2
Dining Room None
Interior
Interior Features Double Vanity, Entrance Foyer, High Ceilings 10 ft Main, High Speed Internet, Walk-In Closet(s)
Heating Central
Cooling Central Air, Electric
Flooring Carpet, Ceramic Tile, Vinyl
Fireplaces Number 1
Fireplaces Type Double Sided, Family Room, Gas Starter, Great Room, Living Room, Other Room
Window Features Insulated Windows
Appliance Dishwasher, Disposal, Double Oven, Gas Cooktop, Gas Range, Microwave, Self Cleaning Oven
Laundry Laundry Room, Main Level
Exterior
Exterior Feature Balcony
Parking Features Assigned, Carport, Garage, Garage Door Opener, Kitchen Level
Garage Spaces 2.0
Fence None
Pool None
Community Features Business Center, Clubhouse, Fitness Center, Gated, Guest Suite, Homeowners Assoc, Meeting Room, Near Schools, Near Shopping, Pool
Utilities Available None
Waterfront Description None
View Other
Roof Type Composition
Street Surface None
Accessibility Accessible Bedroom, Accessible Doors, Accessible Entrance
Handicap Access Accessible Bedroom, Accessible Doors, Accessible Entrance
Porch Covered, Patio
Total Parking Spaces 2
Private Pool false
Building
Lot Description Level
Story One
Foundation None
Sewer Public Sewer
Water Public
Architectural Style Mid-Rise (up to 5 stories)
Level or Stories One
Structure Type Brick 4 Sides
New Construction No
Construction Status Resale
Schools
Elementary Schools Teasley
Middle Schools Campbell
High Schools Campbell
Others
HOA Fee Include Door person,Maintenance Structure,Maintenance Grounds,Receptionist
Senior Community no
Restrictions true
Tax ID 17088601170
Ownership Condominium
Acceptable Financing 1031 Exchange, Cash, Conventional, FHA
Listing Terms 1031 Exchange, Cash, Conventional, FHA
Financing no
Special Listing Condition None
Read Less

Bought with Berkshire Hathaway HomeServices Georgia Properties
GET MORE INFORMATION





