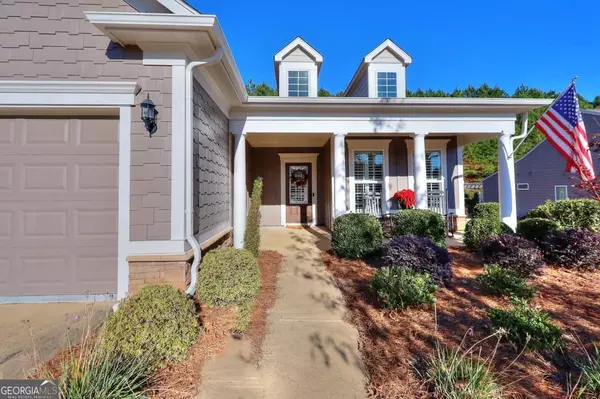Bought with Maureen Golden • Drake Realty Lake Area, LLC
For more information regarding the value of a property, please contact us for a free consultation.
1040 Careywood ST Greensboro, GA 30642
Want to know what your home might be worth? Contact us for a FREE valuation!

Our team is ready to help you sell your home for the highest possible price ASAP
Key Details
Sold Price $519,900
Property Type Single Family Home
Sub Type Single Family Residence
Listing Status Sold
Purchase Type For Sale
Square Footage 2,096 sqft
Price per Sqft $248
Subdivision Del Webb At Lake Oconee
MLS Listing ID 10232906
Sold Date 02/09/24
Style Ranch
Bedrooms 3
Full Baths 2
Construction Status Resale
HOA Fees $4,200
HOA Y/N Yes
Year Built 2017
Annual Tax Amount $2,970
Tax Year 2023
Lot Size 8,712 Sqft
Property Description
Del Webb's famous 3 Bedroom Martin Ray with Office/Flex Room Screened porch and extended patio with Flagstone flooring, set on a beautiful lot that backs up to a high berm for privacy. Gourmet style kitchen with large island, Custom lighting Butlers pantry, and walk in Pantry, all Stainless Steel appliances stay, glass backsplash, granite countertops and a deep double sink under a window. Some of the many upgrades include, Plantation Shutters, crown molding, French Doors, custom walk in closet, trey ceilings, wainscotting, Corner fireplace, Ceiling Fans, customized Drop zone, garage extension (4FT) allowing room for 2 cars and a golf cart and pull down stairs for attic storage. All Del Webb amenities and lawn care for one low HOA fee.
Location
State GA
County Greene
Rooms
Basement None
Main Level Bedrooms 3
Interior
Interior Features Tray Ceiling(s), Pulldown Attic Stairs, Separate Shower, Tile Bath, Walk-In Closet(s), Master On Main Level
Heating Electric, Heat Pump
Cooling Electric, Ceiling Fan(s), Central Air, Heat Pump
Flooring Tile, Carpet, Stone
Fireplaces Number 1
Fireplaces Type Living Room
Exterior
Parking Features Attached, Garage Door Opener, Garage, Kitchen Level, Storage
Garage Spaces 2.0
Community Features Boat/Camper/Van Prkg, Clubhouse, Gated, Lake, None, Fitness Center, Playground, Pool, Retirement Community, Street Lights, Tennis Court(s), Shared Dock
Utilities Available Underground Utilities, Sewer Connected, High Speed Internet
Roof Type Composition
Building
Story One
Foundation Slab
Sewer Public Sewer
Level or Stories One
Construction Status Resale
Schools
Elementary Schools Greene County Primary
Middle Schools Anita White Carson
High Schools Greene County
Others
Financing Conventional
Special Listing Condition Covenants/Restrictions
Read Less

© 2025 Georgia Multiple Listing Service. All Rights Reserved.




