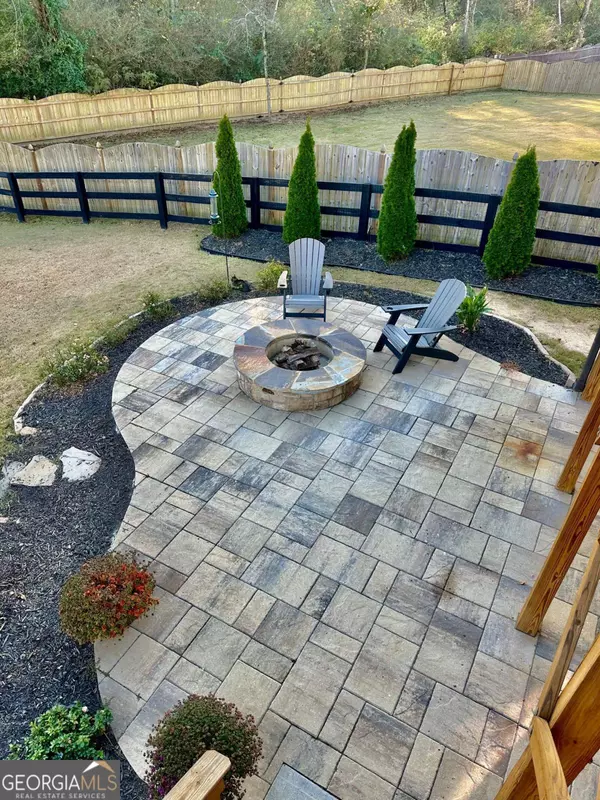For more information regarding the value of a property, please contact us for a free consultation.
6315 Privet Cumming, GA 30028
Want to know what your home might be worth? Contact us for a FREE valuation!

Our team is ready to help you sell your home for the highest possible price ASAP
Key Details
Sold Price $730,000
Property Type Single Family Home
Sub Type Single Family Residence
Listing Status Sold
Purchase Type For Sale
Square Footage 3,771 sqft
Price per Sqft $193
Subdivision Carruth Lake Estates
MLS Listing ID 10223118
Sold Date 02/07/24
Style Traditional
Bedrooms 5
Full Baths 5
HOA Fees $1,000
HOA Y/N Yes
Originating Board Georgia MLS 2
Year Built 2019
Annual Tax Amount $4,855
Tax Year 2022
Lot Size 10,454 Sqft
Acres 0.24
Lot Dimensions 10454.4
Property Description
COMING SOON! -PROFESSIONAL PICTURES TO COME! Your home search ends here! Welcome to this beautiful north-facing westerly floor plan located in the highly sought-after Carruth Lake Estates! This house truly has it all! Enter into the two-story sitting room with an open view of the separate dining room. The kitchen features a large island, 42in upgraded cabinets, granite countertops, and a family room view perfect for entertaining and enjoying time with family! Sellers installed custom floating bookshelves in the family room along with a custom mudroom insert off the 3-car garage. On the main level is a LARGE bedroom with a walk-in closet perfect for guests. Upstairs you will find two additional bedrooms that share a jack-and-jill bath, a loft with another bathroom, and an oversized master. The Master includes a sitting room with its own fireplace. The master bath has his and hers sinks, a soaking tub, a tile shower, and a giant walk-in closet. All bathrooms have upgraded mirrors. Down in the finished basement is a dry kitchen area, a large living room space, a bedroom, an upgraded bath, and a bonus room perfect for an office, craft room, workout space, and more. The fenced-in backyard is a large level and landscaped lot. Custom stone patio and fire pit that are perfect for relaxing and fun! The back deck has been extended with stairs and also includes a gazebo. This is the largest floor plan in the neighborhood and the finished basement adds over 1700 sqft to the plan! Lots of storage throughout the home makes it great for large families! Many upgrades throughout the inside and outside of the home! Carruth Lake Estates is an amazing community with outstanding amenities. The community has two pools, a clubhouse, two playgrounds, walking trails, tennis, pickle ball, horseshoes, an outdoor fireplace, a lake, and a dock. This Community does regular events making everyone truly feel welcome and at home! Close to 400, schools, shopping, lake lanier and more! You do not want to miss this!
Location
State GA
County Forsyth
Rooms
Other Rooms Gazebo
Basement Finished Bath, Daylight, Finished, Full
Dining Room Seats 12+
Interior
Interior Features High Ceilings, Tray Ceiling(s), Walk-In Closet(s)
Heating Central, Natural Gas, Zoned
Cooling Ceiling Fan(s), Central Air, Electric, Zoned
Flooring Carpet, Hardwood, Tile
Fireplaces Number 2
Fireplaces Type Family Room, Gas Log, Master Bedroom
Equipment Satellite Dish
Fireplace Yes
Appliance Dishwasher, Disposal, Double Oven, Microwave, Refrigerator, Tankless Water Heater
Laundry Upper Level
Exterior
Parking Features Garage, Garage Door Opener
Garage Spaces 3.0
Fence Back Yard, Wood
Community Features Clubhouse, Lake, Playground, Pool, Sidewalks, Tennis Court(s)
Utilities Available Cable Available, Electricity Available, Natural Gas Available, Phone Available, Sewer Available, Underground Utilities, Water Available
Waterfront Description No Dock Or Boathouse
View Y/N No
Roof Type Composition
Total Parking Spaces 3
Garage Yes
Private Pool No
Building
Lot Description Level
Faces 400 north to Hubbard town rd neighborhood is off the entrance of the roundabout. Once in Carruth follow Carruth Lake drive down and take a left on privet way. The home is on the left. use gps
Foundation Slab
Sewer Public Sewer
Water Public
Structure Type Concrete,Stone
New Construction No
Schools
Elementary Schools Silver City
Middle Schools North Forsyth
High Schools North Forsyth
Others
HOA Fee Include Maintenance Grounds,Swimming,Tennis
Tax ID 212 196
Security Features Carbon Monoxide Detector(s),Smoke Detector(s)
Special Listing Condition Resale
Read Less

© 2025 Georgia Multiple Listing Service. All Rights Reserved.




