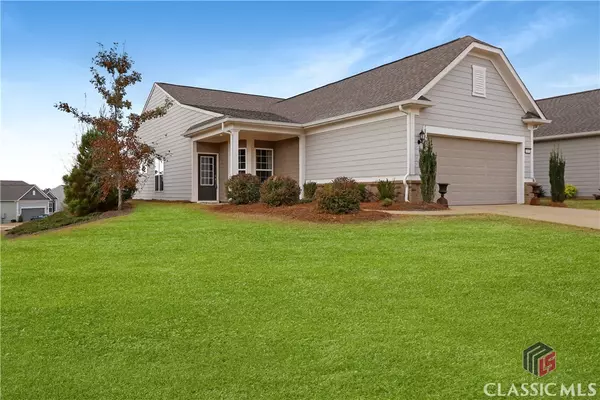Bought with Athens Area Association of REALTORS® & Classic MLS
For more information regarding the value of a property, please contact us for a free consultation.
1041 Chickasaw Chief PL Greensboro, GA 30642
Want to know what your home might be worth? Contact us for a FREE valuation!

Our team is ready to help you sell your home for the highest possible price ASAP
Key Details
Sold Price $396,000
Property Type Single Family Home
Sub Type Single Family Residence
Listing Status Sold
Purchase Type For Sale
Square Footage 1,617 sqft
Price per Sqft $244
Subdivision Del Webb At Lake Oconee
MLS Listing ID 1012239
Sold Date 02/16/24
Style Ranch
Bedrooms 2
Full Baths 2
HOA Fees $350/mo
HOA Y/N Yes
Abv Grd Liv Area 1,617
Year Built 2018
Annual Tax Amount $2,668
Tax Year 2023
Lot Size 6,969 Sqft
Acres 0.16
Property Description
Del Webb Taft Model ,built in 2018, 2 bedroom, 2 bath, office/Flex room, Sunroom. The light bright kitchen has upgraded cabinets, countertops, island, pantry and all stainless steal appliances. High on a hill, enjoy beautiful views of the sunsets from your Kitchen/Sunroom. The main living area has hardwoods, custom lighting and custom window treatments, The many upgrades include underground sprinkler system, storage above the 2 car garage. Enjoy resort living on the lake areas best active adult community with its many amenities and lawn care included in the one low HOA
Location
State GA
County Greene Co.
Community Street Lights, Sidewalks
Rooms
Main Level Bedrooms 2
Interior
Interior Features Ceiling Fan(s), Custom Cabinets, High Ceilings, High Speed Internet, Kitchen Island, Pantry, Solid Surface Counters, Cable TV, Window Treatments, Bedroom on Main Level, Entrance Foyer, Main Level Primary, Programmable Thermostat, Storage, Sun Room
Heating Electric, Forced Air, Heat Pump
Cooling Electric
Flooring Carpet, Tile, Wood
Fireplaces Type None
Fireplace No
Appliance Dryer, Dishwasher, Disposal, Microwave, Range, See Remarks, Washer, Some Commercial Grade
Exterior
Exterior Feature Handicap Accessible, Sprinkler/Irrigation
Parking Features Attached, Garage, Garage Door Opener, Parking Available
Garage Spaces 2.0
Garage Description 2.0
Pool Association
Community Features Street Lights, Sidewalks
Utilities Available Cable Available
Amenities Available Clubhouse, Management, Other, Pool, Security, See Remarks, Sidewalks, Tennis Court(s), Gated, Lake or Pond, Trail(s)
Water Access Desc Public
Total Parking Spaces 2
Building
Lot Description Level
Entry Level One
Foundation Slab
Sewer Public Sewer
Water Public
Architectural Style Ranch
Level or Stories One
Schools
Elementary Schools Greene Co. Elementary
Middle Schools Anita White Carson Middle School
High Schools Greene Co. High School
Others
HOA Fee Include Common Area Maintenance,Clubhouse,Pool(s),See Remarks,Tennis Courts
Tax ID 036-C-06-902
Financing Cash
Special Listing Condition None
Read Less





