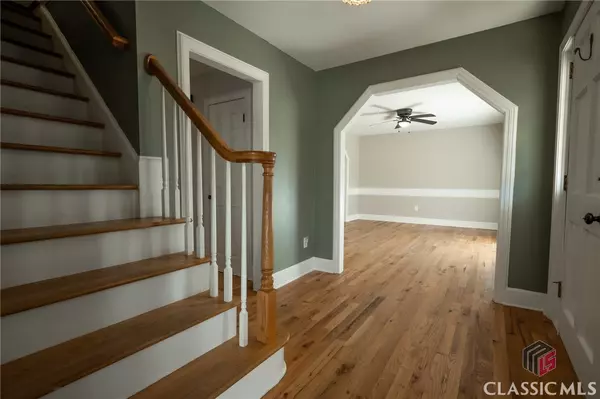Bought with Greater Athens Properties
For more information regarding the value of a property, please contact us for a free consultation.
1561 Robinhood RD Watkinsville, GA 30677
Want to know what your home might be worth? Contact us for a FREE valuation!

Our team is ready to help you sell your home for the highest possible price ASAP
Key Details
Sold Price $399,750
Property Type Single Family Home
Sub Type Single Family Residence
Listing Status Sold
Purchase Type For Sale
Square Footage 1,950 sqft
Price per Sqft $205
Subdivision Northwest Woods
MLS Listing ID 1013871
Sold Date 02/23/24
Style Traditional
Bedrooms 4
Full Baths 2
Half Baths 1
HOA Y/N No
Year Built 1980
Annual Tax Amount $3,195
Lot Size 0.921 Acres
Acres 0.921
Property Description
Charming Home in Oconee County. 4 Bedrooms, 2.5 Bathrooms. Red Oak Hardwood Floors throughout the entire home. Wood-burning Fireplace upgraded double hung vinyl windows, stainless steel appliances, and pantry. Screened porch and wood deck overlooking mature hardwoods and a small creek. 2 car garage with concrete driveway. Master bedroom on the second floor with 3 additional bedrooms. 2 full bathrooms upstairs with bath downstairs. The home had a new roof installed in November 2023. Downstairs HVAC was new installed in December 2021 and Upstairs HVAC was installed in November 2022. New Septic System installed in August 2022. Established Neighborhood of Northwest Woods walking distance to The Oconee Club, a community swimming pool. Community pond for fishing. Quiet location. Located near Butler's Crossing in Watkinsville with easy access to Epps Bridge Shopping Centre.
Location
State GA
County Oconee Co.
Community Gutter(S), Sidewalks
Rooms
Basement Crawl Space
Interior
Interior Features Attic, Ceiling Fan(s), Fireplace, High Speed Internet, Cable TV, Window Treatments, Entrance Foyer, Eat-in Kitchen, Utility Room
Heating Central, Multiple Heating Units, Natural Gas
Cooling Heat Pump, Multi Units, Attic Fan
Flooring Wood
Fireplaces Type Den, One, Wood Burning
Fireplace Yes
Appliance Dishwasher, Disposal, Gas Range, Oven, Range
Exterior
Exterior Feature Deck, Enclosed Porch
Parking Features Attached, Garage, Garage Door Opener, Parking Available
Garage Spaces 2.0
Garage Description 2.0
Community Features Gutter(s), Sidewalks
Utilities Available Cable Available, Underground Utilities
Waterfront Description Creek
Water Access Desc Private
Porch Deck, Porch, Screened
Total Parking Spaces 4
Building
Lot Description Rolling Slope
Entry Level Two
Foundation Crawlspace
Sewer Septic Tank
Water Private
Architectural Style Traditional
Level or Stories Two
Schools
Elementary Schools Oconee County Elementary
Middle Schools Oconee County Middle
High Schools Oconee High School
Others
Tax ID B 05B 007G
Financing Cash
Special Listing Condition None
Read Less





