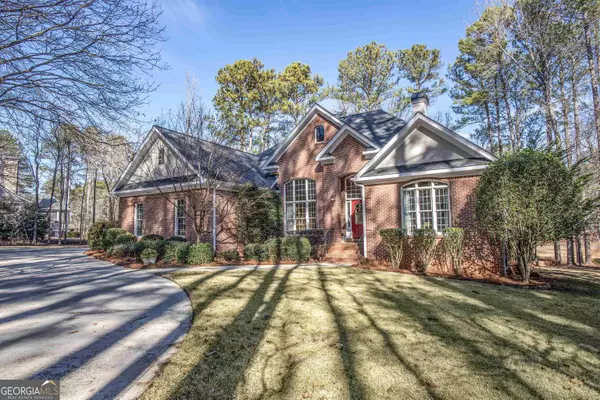Bought with Dana Vick • Drake Realty Lake Area, LLC
For more information regarding the value of a property, please contact us for a free consultation.
1020 Spyglass Hill Greensboro, GA 30642
Want to know what your home might be worth? Contact us for a FREE valuation!

Our team is ready to help you sell your home for the highest possible price ASAP
Key Details
Sold Price $725,000
Property Type Single Family Home
Sub Type Single Family Residence
Listing Status Sold
Purchase Type For Sale
Square Footage 3,145 sqft
Price per Sqft $230
Subdivision Harbor Club
MLS Listing ID 20166840
Sold Date 03/01/24
Style Traditional
Bedrooms 4
Full Baths 3
Half Baths 1
Construction Status Resale
HOA Fees $1,500
HOA Y/N Yes
Year Built 1998
Annual Tax Amount $3,312
Tax Year 2023
Lot Size 0.740 Acres
Property Description
Enjoy the charm of Harbor Club in a delightful retreat. This 4-bedroom, 3.5-bathroom home sits on Harbor Club's golf course. You'll have front-row seats to the challenge of par 3 Hole #2. Enjoy the views and tranquil ambiance of the course from your screened-in porch. It's the perfect setting for morning coffee or evening gatherings with friends and family. The low-maintenance brick exterior ensures durability while providing a classic look. The .74-acre lot is perfect for family gatherings, playtime, and your own garden oasis. Step inside to discover a thoughtfully designed interior. The Great Room is provides easy access to the eat-in kitchen and the separate dining room. These rooms set the stage for entertaining and memorable meals. Find your peaceful place in an over-sized primary bedroom with its ensuite bathroom and dual closets. Three more bedrooms on the main and a separate utility room seamlessly blend style and functionality, creating a charming atmosphere throughout. But it doesn't stop there. The lower level extends the possible living spaces. A lower-level flex room adds to the appeal, allowing you to utilize the space to suit your lifestyle - a home office, gym, or bedroom. The rest of the unfinished space can be a playroom, workshop, or hobby area. Let your imagination find the use that suits your family.
Location
State GA
County Greene
Rooms
Basement Bath Finished, Concrete, Daylight, Interior Entry, Exterior Entry, Partial
Main Level Bedrooms 4
Interior
Interior Features Tray Ceiling(s), Vaulted Ceiling(s), High Ceilings, Soaking Tub, Separate Shower, Walk-In Closet(s), Master On Main Level, Split Bedroom Plan
Heating Electric, Central, Dual
Cooling Electric, Central Air, Dual
Flooring Hardwood, Carpet, Vinyl
Fireplaces Number 1
Fireplaces Type Living Room, Gas Log
Exterior
Parking Features Attached, Garage, Side/Rear Entrance, Guest
Community Features Clubhouse, Gated, Golf, Lake, Marina, Fitness Center, Playground, Pool, Street Lights, Tennis Court(s)
Utilities Available Underground Utilities, Cable Available, Electricity Available, High Speed Internet, Phone Available, Propane, Sewer Available, Water Available
Roof Type Composition
Building
Story One
Sewer Septic Tank
Level or Stories One
Construction Status Resale
Schools
Elementary Schools Lake Oconee
Middle Schools Other
High Schools Other
Others
Acceptable Financing Cash, Conventional
Listing Terms Cash, Conventional
Financing Conventional
Read Less

© 2025 Georgia Multiple Listing Service. All Rights Reserved.




