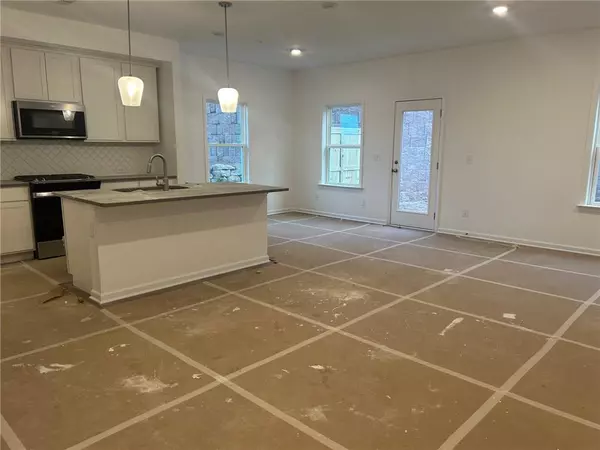For more information regarding the value of a property, please contact us for a free consultation.
710 Vallin ST Cumming, GA 30041
Want to know what your home might be worth? Contact us for a FREE valuation!

Our team is ready to help you sell your home for the highest possible price ASAP
Key Details
Sold Price $506,700
Property Type Townhouse
Sub Type Townhouse
Listing Status Sold
Purchase Type For Sale
Square Footage 1,800 sqft
Price per Sqft $281
Subdivision Avignon
MLS Listing ID 7325005
Sold Date 02/27/24
Style Craftsman
Bedrooms 3
Full Baths 2
Half Baths 1
HOA Fees $2,830
Originating Board First Multiple Listing Service
Year Built 2023
Annual Tax Amount $6,151
Tax Year 2023
Property Description
Welcome home to Avignon! This popular Foxglove plan will be ready for early Spring, and this particular quick move-in home is located at the end of the building! Avignon is nestled in Cumming, GA within minutes of all that Cumming has to offer! The neighborhood offers sidewalks and tree lined streets for that evening stroll. The Foxglove open plan offers versatility on the main floor offering 9' Ceilings and includes 42” kitchen cabinets, tile backsplash, Whirlpool stainless appliances, a working island and beautiful countertops in the kitchen. Natural light flows into the spacious living and dining area. A wood staircase leads to the private living level upstairs with open rails, for an airy feel to the loft space. The primary ensuite is spacious and filled with natural light. The well-lit bath is luxurious with plentiful space. A beautiful large, tiled shower with frameless glass enclosure and double vanities and a spacious closet! Two secondary bedrooms share a bath with tub and shower combo. This new home is almost finished with an estimated completion date of February.
Location
State GA
County Forsyth
Rooms
Other Rooms None
Basement None
Dining Room Great Room, Open Concept
Interior
Interior Features Entrance Foyer, High Ceilings 9 ft Lower, Low Flow Plumbing Fixtures, Walk-In Closet(s)
Heating Electric, Zoned
Cooling Central Air
Flooring Carpet, Ceramic Tile, Hardwood
Fireplaces Type None
Laundry Laundry Room, Upper Level
Exterior
Exterior Feature Private Front Entry, Rain Gutters
Parking Features Driveway, Garage Door Opener, Garage Faces Front, Level Driveway
Fence None
Pool None
Community Features Homeowners Assoc, Near Schools, Near Shopping, Pool, Sidewalks
Utilities Available Electricity Available, Natural Gas Available, Sewer Available, Water Available
Waterfront Description None
View Trees/Woods
Roof Type Shingle
Building
Lot Description Back Yard, Corner Lot, Front Yard
Story Two
Foundation Slab
Sewer Public Sewer
Water Public
New Construction No
Schools
Elementary Schools Mashburn
Middle Schools Lakeside - Forsyth
High Schools Forsyth Central
Others
Senior Community no
Ownership Fee Simple
Special Listing Condition None
Read Less

Bought with Virtual Properties Realty.com




