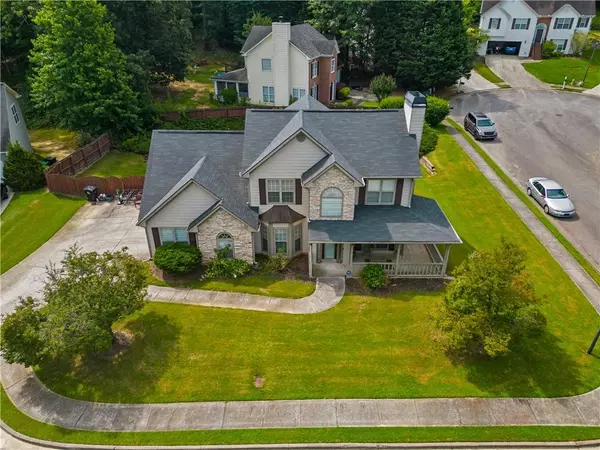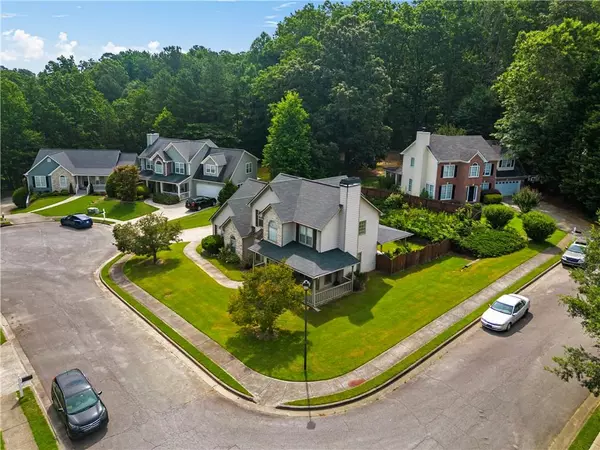For more information regarding the value of a property, please contact us for a free consultation.
3009 Express Ives CT Buford, GA 30519
Want to know what your home might be worth? Contact us for a FREE valuation!

Our team is ready to help you sell your home for the highest possible price ASAP
Key Details
Sold Price $426,500
Property Type Single Family Home
Sub Type Single Family Residence
Listing Status Sold
Purchase Type For Sale
Square Footage 2,126 sqft
Price per Sqft $200
Subdivision Duncan Park
MLS Listing ID 7326009
Sold Date 02/27/24
Style Traditional
Bedrooms 4
Full Baths 2
Half Baths 1
Construction Status Resale
HOA Fees $627
HOA Y/N Yes
Originating Board First Multiple Listing Service
Year Built 2002
Annual Tax Amount $3,909
Tax Year 2022
Lot Size 10,890 Sqft
Acres 0.25
Property Description
BACK ON THE MARKET! BUYERS CHANGED THEIR MINDS, NO FAULT TO SELLER! Great opportunity in Duncan Park! Home sits on a corner lot with the desirable feature of being in the middle of two cul-de sacs the kitchen includes a BRAND NEW granite counter tops and a separate eating area with a breakfast bar adds additional seating options and convenience! Master bedroom includes a sitting area, which allows an additional space for relaxation. Aside from the secondary bedrooms there is an additional huge fourth bedroom/bonus room which can be used as a bedroom, a playroom, a home office, or anything of your desire! The yard is already fenced, very desirable for privacy and safety, especially for families with children or pets! Both bathrooms upstairs have new granite countertops as well. Having a covered patio adds an outdoor living space that can be enjoyed regardless of the weather conditions, providing an area for relaxation or entertaining guests. Convenient location with a 5-minute drive to I-85, 7 minutes to 985, only 10 minutes to the Mall of Georgia, with the great school district of SECKINGER HS! DO NOT MISS THIS OPPORTUNTY, SCHEDULE YOUR SHOWING TODAY!
Location
State GA
County Gwinnett
Lake Name None
Rooms
Bedroom Description Sitting Room,Split Bedroom Plan
Other Rooms None
Basement None
Dining Room Seats 12+, Separate Dining Room
Interior
Interior Features Entrance Foyer, High Ceilings 9 ft Main, High Speed Internet, Walk-In Closet(s)
Heating Electric, Forced Air
Cooling Ceiling Fan(s), Central Air
Flooring Carpet, Ceramic Tile, Vinyl
Fireplaces Number 1
Fireplaces Type Factory Built, Family Room
Window Features None
Appliance Electric Range, Electric Water Heater, Microwave
Laundry Lower Level
Exterior
Exterior Feature None
Parking Features Attached, Driveway, Garage
Garage Spaces 2.0
Fence Fenced
Pool None
Community Features Homeowners Assoc, Playground, Pool, Sidewalks, Tennis Court(s)
Utilities Available Underground Utilities
Waterfront Description None
View Other
Roof Type Composition
Street Surface Paved
Accessibility None
Handicap Access None
Porch Front Porch, Patio, Wrap Around
Private Pool false
Building
Lot Description Back Yard, Corner Lot, Cul-De-Sac, Level
Story Two
Foundation Slab
Sewer Public Sewer
Water Public
Architectural Style Traditional
Level or Stories Two
Structure Type Other
New Construction No
Construction Status Resale
Schools
Elementary Schools Ivy Creek
Middle Schools Jones
High Schools Seckinger
Others
HOA Fee Include Maintenance Grounds,Swim,Tennis
Senior Community no
Restrictions false
Tax ID R1002 718
Special Listing Condition None
Read Less

Bought with Homeland Realty Group, LLC.
GET MORE INFORMATION





